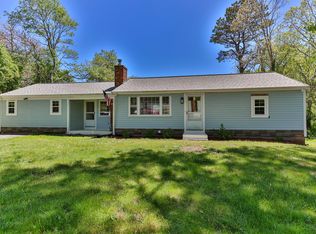WOW!! Come check out this Beautifully renovated raised ranch boasting over 1700 square feet of updated and waterfront space! This home has tons of curb appeal and beautiful water views. Move right in and enjoy the Brand New Windows, Freshly Painted interior and updated electrical. This home boasts brand new flooring and a living space flooded with natural light. The kitchen boasts Brand new granite counters and stainless steel appliances. The entire main level opens to the kitchen, living and dining areas, creating the perfect layout for entertaining! Finishing out the home are 3 bedrooms and a newly updated full bath. Make the finished lower level your own - perfect for a massive master suite, playroom, or man cave which walks out to your comfy back yard. Brand new gas heating system,Brand new septic. Attached garage offers additional storage.
This property is off market, which means it's not currently listed for sale or rent on Zillow. This may be different from what's available on other websites or public sources.
