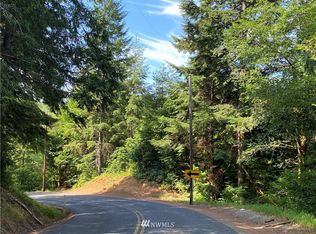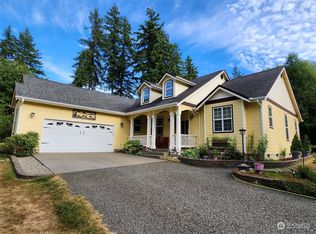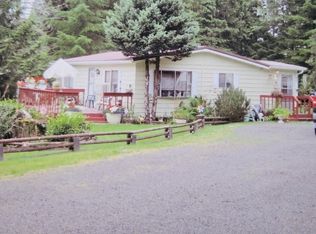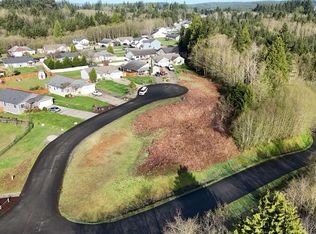Sold
Listed by:
Jill Warne,
CENTURY 21 Real Estate Center
Bought with: Real Broker LLC
$675,000
105 Strawberry Hill Road, Elma, WA 98541
5beds
4,790sqft
Single Family Residence
Built in 1993
8.42 Acres Lot
$665,100 Zestimate®
$141/sqft
$4,152 Estimated rent
Home value
$665,100
$512,000 - $858,000
$4,152/mo
Zestimate® history
Loading...
Owner options
Explore your selling options
What's special
Up to $22,000 in Seller/Lender Credits to buy down your rate! Ask your Agent how this will lower your payment! Secluded but Close to town with Complete Privacy! Breathtaking Sunrises from the Huge Deck overlooking your Hilltop Property, 2 Small Barns, Fenced Pasture & 8.42 Acres of Your Own Piece of Nature! This Big Cedar Contemporary Home has Tons of Living Space! 3+ Bdrms, 3 baths, Upper level all Private Master Suite w/ Big Walk-in Closet & the Best View!! Large Gourmet Kitchen, Big Walk-in Pantry! Huge Cooking Island with Prep Sink is Perfect for Entertaining! Bonus, Detached 30x36 Shop has 2 Bdrm Apartment upstairs! 2 Small Barns to welcome your Critters! Assumable Loan with 3.35% Interest Rate sweetens the package! Come Fall in Love!
Zillow last checked: 8 hours ago
Listing updated: October 24, 2025 at 04:03am
Listed by:
Jill Warne,
CENTURY 21 Real Estate Center
Bought with:
Cassie Morrow, 20121829
Real Broker LLC
Source: NWMLS,MLS#: 2347451
Facts & features
Interior
Bedrooms & bathrooms
- Bedrooms: 5
- Bathrooms: 4
- Full bathrooms: 1
- 3/4 bathrooms: 2
- Main level bathrooms: 1
- Main level bedrooms: 1
Heating
- Fireplace, Forced Air, Heat Pump, Electric, Wood
Cooling
- Forced Air, Heat Pump
Appliances
- Included: Dishwasher(s), Double Oven, Refrigerator(s), Trash Compactor, Water Heater: Elec, Water Heater Location: Laundry Room
Features
- Bath Off Primary, Ceiling Fan(s), Dining Room, Sauna, Walk-In Pantry
- Flooring: Concrete, Softwood, Vinyl, Carpet
- Windows: Double Pane/Storm Window
- Basement: Daylight
- Number of fireplaces: 2
- Fireplace features: Wood Burning, Lower Level: 1, Main Level: 1, Fireplace
Interior area
- Total structure area: 3,710
- Total interior livable area: 4,790 sqft
Property
Parking
- Total spaces: 4
- Parking features: Driveway, Detached Garage, Off Street, RV Parking
- Garage spaces: 4
Features
- Levels: Multi/Split
- Entry location: Main
- Patio & porch: Bath Off Primary, Ceiling Fan(s), Double Pane/Storm Window, Dining Room, Fireplace, Sauna, Vaulted Ceiling(s), Walk-In Closet(s), Walk-In Pantry, Water Heater
- Has view: Yes
- View description: Territorial
Lot
- Size: 8.42 Acres
- Features: Dead End Street, Paved, Barn, Deck, Fenced-Partially, High Speed Internet, Outbuildings, Patio, RV Parking, Shop
- Topography: Partial Slope,Rolling,Sloped
- Residential vegetation: Garden Space, Pasture, Wooded
Details
- Additional structures: ADU Beds: 2, ADU Baths: 1
- Parcel number: 180626140050
- Zoning description: Jurisdiction: County
- Special conditions: Standard
Construction
Type & style
- Home type: SingleFamily
- Property subtype: Single Family Residence
Materials
- Wood Siding
- Foundation: Poured Concrete
- Roof: Composition
Condition
- Good
- Year built: 1993
Utilities & green energy
- Electric: Company: GH PUD
- Sewer: Septic Tank, Company: n/a
- Water: Public, Company: City of Elma
- Utilities for property: Comcast, Xfinity
Community & neighborhood
Location
- Region: Elma
- Subdivision: Garden Hill
Other
Other facts
- Listing terms: Cash Out,Conventional,FHA,VA Loan
- Cumulative days on market: 324 days
Price history
| Date | Event | Price |
|---|---|---|
| 9/23/2025 | Sold | $675,000-2.2%$141/sqft |
Source: | ||
| 8/13/2025 | Pending sale | $689,900$144/sqft |
Source: | ||
| 7/26/2025 | Price change | $689,900-1.4%$144/sqft |
Source: | ||
| 6/10/2025 | Price change | $699,900-3.5%$146/sqft |
Source: | ||
| 5/21/2025 | Price change | $725,000-3.3%$151/sqft |
Source: | ||
Public tax history
| Year | Property taxes | Tax assessment |
|---|---|---|
| 2024 | $4,892 -1.5% | $537,535 +2.9% |
| 2023 | $4,966 +4.6% | $522,603 |
| 2022 | $4,746 -8.7% | $522,603 +6.9% |
Find assessor info on the county website
Neighborhood: 98541
Nearby schools
GreatSchools rating
- 7/10Elma Elementary SchoolGrades: PK-5Distance: 2.3 mi
- 6/10Elma Middle SchoolGrades: 6-8Distance: 1.5 mi
- 7/10Elma High SchoolGrades: 9-12Distance: 1.6 mi
Get pre-qualified for a loan
At Zillow Home Loans, we can pre-qualify you in as little as 5 minutes with no impact to your credit score.An equal housing lender. NMLS #10287.



