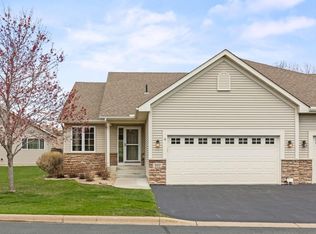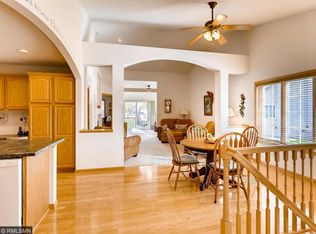Closed
$340,400
105 Sundance Rdg, Buffalo, MN 55313
4beds
2,994sqft
Townhouse Side x Side
Built in 2006
-- sqft lot
$359,400 Zestimate®
$114/sqft
$2,670 Estimated rent
Home value
$359,400
$341,000 - $377,000
$2,670/mo
Zestimate® history
Loading...
Owner options
Explore your selling options
What's special
Beautiful sun-filled townhome offers main-level living at its finest, plus the spaciousness of a fully-finished lower level. This four-bedroom, three-bath home boasts nearly 2800 sq ft of living space with views of Buffalo Lake. Enjoy the flowing open layout with vaulted ceilings, archways, gleaming wood floors, and so much more. The kitchen offers ample cabinetry, a pantry, built-in desk, and center island perfect for a quick meal. Relax by the cozy living room fireplace or enjoy the peaceful outdoor views from the lovely sunroom. The primary bedroom features a private bath and walk-in closet, while another bedroom, second bath, and convenient laundry round out the main level. You'll be ready for guests or entertaining with the finished lower level offering two additional bedrooms, a third bath, and a generous family room, along with ample storage areas. With lawn and snow care handled for you, this home is freshly updated, move-in ready and waiting for you to enjoy!
Zillow last checked: 8 hours ago
Listing updated: May 06, 2025 at 05:59pm
Listed by:
Fredric J Werth 320-510-1193,
Coldwell Banker Realty
Bought with:
Terri M Danielson
Coldwell Banker Realty
Source: NorthstarMLS as distributed by MLS GRID,MLS#: 6346252
Facts & features
Interior
Bedrooms & bathrooms
- Bedrooms: 4
- Bathrooms: 3
- Full bathrooms: 1
- 3/4 bathrooms: 2
Bedroom 1
- Level: Main
- Area: 168 Square Feet
- Dimensions: 14x12
Bedroom 2
- Level: Main
- Area: 120 Square Feet
- Dimensions: 12x10
Bedroom 3
- Level: Lower
- Area: 110 Square Feet
- Dimensions: 11x10
Bedroom 4
- Level: Lower
- Area: 121 Square Feet
- Dimensions: 11x11
Deck
- Level: Main
Dining room
- Level: Main
- Area: 126 Square Feet
- Dimensions: 14x9
Family room
- Level: Lower
- Area: 528 Square Feet
- Dimensions: 24x22
Kitchen
- Level: Main
- Area: 165 Square Feet
- Dimensions: 15x11
Laundry
- Level: Main
- Area: 96 Square Feet
- Dimensions: 12x8
Living room
- Level: Main
- Area: 196 Square Feet
- Dimensions: 14x14
Sitting room
- Level: Lower
- Area: 168 Square Feet
- Dimensions: 14x12
Sun room
- Level: Main
- Area: 132 Square Feet
- Dimensions: 12x11
Heating
- Forced Air
Cooling
- Central Air
Appliances
- Included: Air-To-Air Exchanger, Dishwasher, Disposal, Dryer, Freezer, Gas Water Heater, Microwave, Range, Refrigerator, Washer, Water Softener Owned
Features
- Basement: Block,Drain Tiled,Egress Window(s),Finished,Full,Sump Pump
- Number of fireplaces: 1
- Fireplace features: Circulating, Gas, Living Room
Interior area
- Total structure area: 2,994
- Total interior livable area: 2,994 sqft
- Finished area above ground: 1,497
- Finished area below ground: 1,300
Property
Parking
- Total spaces: 2
- Parking features: Attached, Asphalt, Garage Door Opener, Guest
- Attached garage spaces: 2
- Has uncovered spaces: Yes
Accessibility
- Accessibility features: Doors 36"+
Features
- Levels: One
- Stories: 1
- Patio & porch: Deck
- Has view: Yes
- View description: Lake
- Has water view: Yes
- Water view: Lake
- Waterfront features: Lake View, Waterfront Num(86009000), Lake Acres(1551), Lake Depth(33)
- Body of water: Buffalo
Lot
- Features: Corner Lot
Details
- Foundation area: 1497
- Parcel number: 103195004080
- Zoning description: Residential-Multi-Family
Construction
Type & style
- Home type: Townhouse
- Property subtype: Townhouse Side x Side
- Attached to another structure: Yes
Materials
- Brick/Stone, Vinyl Siding
- Roof: Age Over 8 Years,Asphalt
Condition
- Age of Property: 19
- New construction: No
- Year built: 2006
Utilities & green energy
- Electric: Circuit Breakers, 100 Amp Service
- Gas: Natural Gas
- Sewer: City Sewer/Connected
- Water: City Water/Connected
Community & neighborhood
Location
- Region: Buffalo
- Subdivision: Sundance Ridge
HOA & financial
HOA
- Has HOA: Yes
- HOA fee: $280 monthly
- Services included: Maintenance Structure, Hazard Insurance, Lawn Care, Maintenance Grounds, Professional Mgmt, Snow Removal
- Association name: Sundance Ridge - ACT Management Inc
- Association phone: 763-593-9770
Price history
| Date | Event | Price |
|---|---|---|
| 5/1/2023 | Sold | $340,400+0.1%$114/sqft |
Source: | ||
| 4/15/2023 | Pending sale | $339,900$114/sqft |
Source: | ||
| 3/31/2023 | Listed for sale | $339,900+65.9%$114/sqft |
Source: | ||
| 7/3/2013 | Sold | $204,900-6.8%$68/sqft |
Source: | ||
| 5/15/2013 | Listed for sale | $219,900-5.7%$73/sqft |
Source: Coldwell Banker Burnet - Buffalo #4366738 Report a problem | ||
Public tax history
| Year | Property taxes | Tax assessment |
|---|---|---|
| 2025 | $3,978 -1.6% | $347,600 +6.5% |
| 2024 | $4,042 +3.5% | $326,400 -3.9% |
| 2023 | $3,906 +2% | $339,500 +10.8% |
Find assessor info on the county website
Neighborhood: 55313
Nearby schools
GreatSchools rating
- 7/10Northwinds Elementary SchoolGrades: K-5Distance: 0.9 mi
- 7/10Buffalo Community Middle SchoolGrades: 6-8Distance: 1.8 mi
- 8/10Buffalo Senior High SchoolGrades: 9-12Distance: 3.6 mi
Get a cash offer in 3 minutes
Find out how much your home could sell for in as little as 3 minutes with a no-obligation cash offer.
Estimated market value
$359,400


