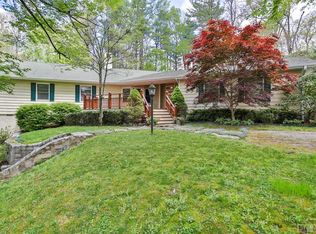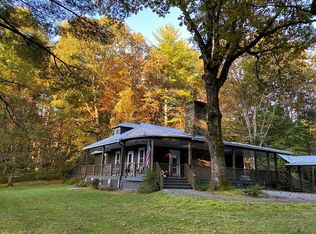NO HOA fees! Live 2 minutes from downtown Highlands. UPGRADES (2021): new metal roof with commercial sized gutters, new flooring, freshly painted inside and out, new 'Carolina room' with fireplace and outdoor kitchen - perfect for hosting football parties or family celebrations. Tankless hot water system,custom-designed laundry room, new lighting, Vermont Castings fireplace insert in the den, new bookcase system, wine refrigeration unit that holds 250 bottles and a portable cigar humidor, built-in wet bar with ice maker and beverage refrigerator. There are three wood burning fireplaces in the home, with the third fireplace located in the formal living room. Two primary suites, one located on the main level and the second located upstairs, feature en-suite baths and walk-in closets. Two additional bedrooms and a remodeled full bath are also located on the second level. The remodeled master bathrooms are finished in marble tile & contain all new fixtures. Two additional bedrooms and a remodeled full bath are also located on the second level. A fully enclosed side yard is the perfect spot for your dog to enjoy. A full list of all renovations and additions will be available upon request.
This property is off market, which means it's not currently listed for sale or rent on Zillow. This may be different from what's available on other websites or public sources.

