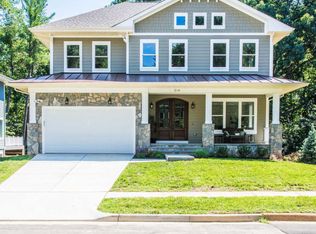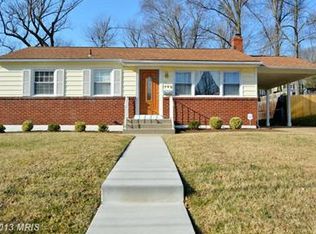Sold for $2,050,000
$2,050,000
105 Tapawingo Rd SW, Vienna, VA 22180
5beds
5,068sqft
Single Family Residence
Built in 2025
10,019 Square Feet Lot
$2,057,100 Zestimate®
$404/sqft
$7,234 Estimated rent
Home value
$2,057,100
$1.93M - $2.18M
$7,234/mo
Zestimate® history
Loading...
Owner options
Explore your selling options
What's special
Step into over 5,000 square feet of striking modern design, perfectly located just minutes from Tysons Corner. This home blends sleek architectural details with warm, livable spaces—designed for both everyday comfort and unforgettable entertaining. Inside, you’ll find an airy open layout with dramatic black-framed windows, floating glass-railed stairs, and custom wood accents. The gourmet kitchen is a showstopper, boasting exotic quartzite counters, Italian tile, and chef-grade appliances. A main-level office with a full bath easily doubles as a sixth bedroom, giving you the flexibility you need. Retreat to the screened porch and deck for seamless indoor-outdoor living, or unwind by the contemporary fireplace in the spacious living room. The finished lower level is designed to impress, featuring a sleek wet bar with statement lighting and wide-open space to create your ultimate entertainment zone. With 5 bedrooms, 6 bathrooms, a 2-car garage, and every high-end finish you could want, this home delivers a lifestyle of true luxury. And with the option to receive up to $12,000 in closing cost credit when financing through the seller’s preferred lender, the opportunity has never been better. Homes of this caliber, in one of Vienna’s most coveted neighborhoods, don’t stay hidden forever. Come see why this one is worth the wait.
Zillow last checked: 8 hours ago
Listing updated: January 05, 2026 at 04:01pm
Listed by:
Ejona Yazgan 703-223-9233,
Pearson Smith Realty, LLC,
Listing Team: Properties & Estates
Bought with:
Christine Richardson, 0225158269
Weichert Company of Virginia
Source: Bright MLS,MLS#: VAFX2265646
Facts & features
Interior
Bedrooms & bathrooms
- Bedrooms: 5
- Bathrooms: 6
- Full bathrooms: 6
- Main level bathrooms: 1
Bedroom 1
- Level: Upper
Bedroom 1
- Level: Lower
Bedroom 2
- Level: Upper
Bedroom 3
- Level: Upper
Bedroom 4
- Level: Main
Bedroom 4
- Level: Upper
Bathroom 1
- Level: Upper
Bathroom 1
- Level: Lower
Bathroom 1
- Level: Main
Bathroom 2
- Level: Main
Bathroom 2
- Level: Upper
Bathroom 3
- Level: Main
Bathroom 3
- Level: Upper
Other
- Level: Upper
Heating
- Forced Air, Electric
Cooling
- Central Air, Electric
Appliances
- Included: Microwave, Dishwasher, Disposal, Dryer, Ice Maker, Oven/Range - Electric, Refrigerator, Washer, Water Heater, Electric Water Heater
Features
- Basement: Side Entrance,Walk-Out Access
- Number of fireplaces: 1
- Fireplace features: Glass Doors
Interior area
- Total structure area: 5,068
- Total interior livable area: 5,068 sqft
- Finished area above ground: 5,068
Property
Parking
- Total spaces: 2
- Parking features: Garage Faces Front, Attached
- Attached garage spaces: 2
Accessibility
- Accessibility features: None
Features
- Levels: Three
- Stories: 3
- Pool features: None
Lot
- Size: 10,019 sqft
Details
- Additional structures: Above Grade
- Parcel number: 0384 13 0010
- Zoning: 904
- Special conditions: Standard
Construction
Type & style
- Home type: SingleFamily
- Architectural style: Contemporary
- Property subtype: Single Family Residence
Materials
- Combination, Concrete, Frame, Glass, Masonry, Mixed, Other, Vinyl Siding
- Foundation: Permanent
Condition
- Excellent
- New construction: Yes
- Year built: 2025
Details
- Builder name: Icon Homes
Utilities & green energy
- Sewer: Public Sewer
- Water: Public
Community & neighborhood
Location
- Region: Vienna
- Subdivision: Vienna Woods
Other
Other facts
- Listing agreement: Exclusive Right To Sell
- Ownership: Fee Simple
Price history
| Date | Event | Price |
|---|---|---|
| 1/5/2026 | Sold | $2,050,000-4.7%$404/sqft |
Source: | ||
| 11/24/2025 | Pending sale | $2,150,000$424/sqft |
Source: | ||
| 11/11/2025 | Contingent | $2,150,000$424/sqft |
Source: | ||
| 10/8/2025 | Price change | $2,150,000-4.4%$424/sqft |
Source: | ||
| 9/5/2025 | Listed for sale | $2,250,000$444/sqft |
Source: | ||
Public tax history
| Year | Property taxes | Tax assessment |
|---|---|---|
| 2025 | $23,313 +165.2% | $2,016,720 +165.8% |
| 2024 | $8,790 +6% | $758,760 +3.2% |
| 2023 | $8,294 +8.6% | $734,990 +10% |
Find assessor info on the county website
Neighborhood: 22180
Nearby schools
GreatSchools rating
- 4/10Cunningham Park Elementary SchoolGrades: PK-6Distance: 0.3 mi
- 7/10Thoreau Middle SchoolGrades: 7-8Distance: 0.9 mi
- 8/10Madison High SchoolGrades: 9-12Distance: 1.3 mi
Schools provided by the listing agent
- District: Fairfax County Public Schools
Source: Bright MLS. This data may not be complete. We recommend contacting the local school district to confirm school assignments for this home.
Get a cash offer in 3 minutes
Find out how much your home could sell for in as little as 3 minutes with a no-obligation cash offer.
Estimated market value$2,057,100
Get a cash offer in 3 minutes
Find out how much your home could sell for in as little as 3 minutes with a no-obligation cash offer.
Estimated market value
$2,057,100

