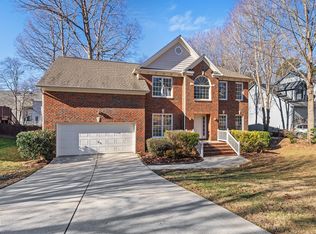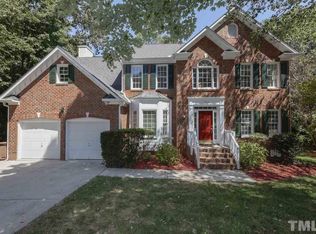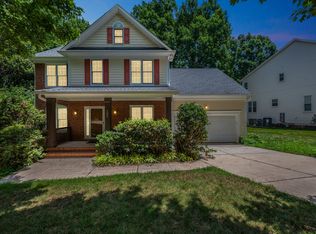Amazing home in Cary's sought-after Silvercreek. Cul-de-sac street. 3 miles to downtown Cary. Walking distance to Cary Greenways, Godbold Park, North Cary Park. Lake Crabtree is 3 miles. 1 mile to Park West Village: shopping, restaurants, movie theater. 4 miles to library and parks in Morrisville. Easy commute to SAS, new Apple campus, RDU, RTP, and major employers along Weston Parkway. Feels like a mountain retreat inside and out! Gorgeous landscaping! Mature hardwood trees. Great spaces for outdoor entertaining: multiple levels of decks and patios, screened porch with vaulted ceiling and skylights. Convenient 1st-floor home office with French doors. 4th bedroom, or use as bonus room. Cozy wood-burning fireplace surrounded by custom wood wall. Family room is open to gourmet kitchen which features large island workspace and gorgeous custom cabinets. Breakfast nook overlooking the woods. Large formal dining room. Spacious primary suite with spa-like bath. Plantation shutters in many of the rooms. Stainless steel appliances. Built-in wine cooler. Tankless H2O. Walk-in crawlspace workshop and storage. Fenced backyard.
This property is off market, which means it's not currently listed for sale or rent on Zillow. This may be different from what's available on other websites or public sources.


