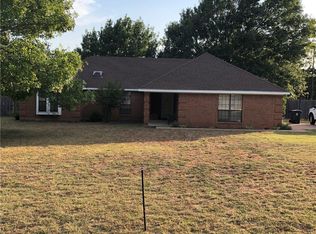Sold
Price Unknown
105 Thiele Rd, Lorena, TX 76655
3beds
2,058sqft
Single Family Residence
Built in 1990
0.67 Acres Lot
$344,700 Zestimate®
$--/sqft
$2,256 Estimated rent
Home value
$344,700
$327,000 - $362,000
$2,256/mo
Zestimate® history
Loading...
Owner options
Explore your selling options
What's special
Lovely well maintained 3 bedroom, 2 bath home on large treed lot in Lorena ISD with wonderful curb appeal. Home features large living area with lots of natural light, engineered bamboo flooring and wood burning fireplace. Kitchen has been updated with granite counters. Appliances include refrigerator, microwave, oven, cook top and dishwasher. Formal dining and breakfast area are open to kitchen which makes entertaining easy. Primary bathroom offers dual vanities, jetted tub, separate shower and two closets. Guest bedrooms are good size with ample closet space. Guest bathroom features dual vanity and tub, shower combo. Two car side entry garage with storage room that has central heat and air and is currently used as an office. Newer HVAC system. $358000
Zillow last checked: 8 hours ago
Listing updated: January 23, 2026 at 10:31am
Listed by:
Trish Griffin 0482596 254-741-1500,
Kelly, Realtors 254-741-1500
Bought with:
Mario Cruz-Gonzalez
Coldwell Banker Apex, REALTORS
Source: NTREIS,MLS#: 21002476
Facts & features
Interior
Bedrooms & bathrooms
- Bedrooms: 3
- Bathrooms: 2
- Full bathrooms: 2
Primary bedroom
- Features: Dual Sinks, Jetted Tub, Separate Shower, Walk-In Closet(s)
- Level: First
- Dimensions: 0 x 0
Dining room
- Level: First
- Dimensions: 0 x 0
Living room
- Level: First
- Dimensions: 0 x 0
Heating
- Central, Electric
Cooling
- Central Air, Ceiling Fan(s), Electric
Appliances
- Included: Electric Cooktop, Electric Oven, Microwave, Refrigerator
- Laundry: Laundry in Utility Room
Features
- Built-in Features, Eat-in Kitchen
- Flooring: Carpet, Tile, Vinyl
- Has basement: No
- Number of fireplaces: 1
- Fireplace features: Wood Burning
Interior area
- Total interior livable area: 2,058 sqft
Property
Parking
- Total spaces: 2
- Parking features: Garage Faces Side
- Attached garage spaces: 2
Features
- Levels: One
- Stories: 1
- Patio & porch: Patio, Covered
- Pool features: None
Lot
- Size: 0.67 Acres
Details
- Parcel number: 300017000045000
Construction
Type & style
- Home type: SingleFamily
- Architectural style: Traditional,Detached
- Property subtype: Single Family Residence
Materials
- Foundation: Slab
- Roof: Composition
Condition
- Year built: 1990
Utilities & green energy
- Sewer: Septic Tank
- Utilities for property: Septic Available
Community & neighborhood
Location
- Region: Lorena
- Subdivision: Country Spgs Estate
Price history
| Date | Event | Price |
|---|---|---|
| 1/23/2026 | Sold | -- |
Source: NTREIS #21002476 Report a problem | ||
| 12/29/2025 | Pending sale | $358,000$174/sqft |
Source: NTREIS #21002476 Report a problem | ||
| 11/24/2025 | Price change | $358,000-3.2%$174/sqft |
Source: NTREIS #21002476 Report a problem | ||
| 11/4/2025 | Listed for sale | $369,900$180/sqft |
Source: NTREIS #21002476 Report a problem | ||
| 10/22/2025 | Pending sale | $369,900$180/sqft |
Source: NTREIS #21002476 Report a problem | ||
Public tax history
| Year | Property taxes | Tax assessment |
|---|---|---|
| 2025 | $1,426 +15.9% | $417,500 +9.9% |
| 2024 | $1,230 | $380,051 +10% |
| 2023 | -- | $345,501 +10% |
Find assessor info on the county website
Neighborhood: 76655
Nearby schools
GreatSchools rating
- 8/10Lorena Elementary SchoolGrades: 3-5Distance: 1.3 mi
- 7/10Lorena Middle SchoolGrades: 6-8Distance: 1 mi
- 9/10Lorena High SchoolGrades: 9-12Distance: 1.3 mi
Schools provided by the listing agent
- Elementary: Lorena
- Middle: Lorena
- High: Lorena
- District: Lorena ISD
Source: NTREIS. This data may not be complete. We recommend contacting the local school district to confirm school assignments for this home.
