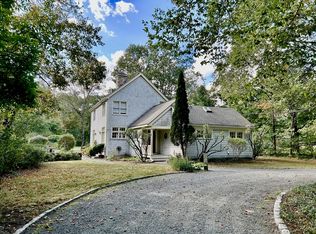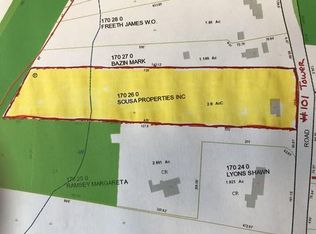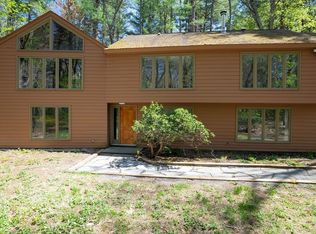Sold for $1,750,000
$1,750,000
105 Tower Rd, Lincoln, MA 01773
3beds
3,293sqft
Single Family Residence
Built in 1954
1.92 Acres Lot
$1,804,100 Zestimate®
$531/sqft
$5,097 Estimated rent
Home value
$1,804,100
$1.66M - $1.97M
$5,097/mo
Zestimate® history
Loading...
Owner options
Explore your selling options
What's special
Escape to your own private paradise on nearly 2 acres of land, perfect for either entertaining guests or finding your peaceful retreat. Featured in Boston Home Magazine, the kitchen is the heart of this home, showcasing a spectacular, spiral wine cellar seamlessly integrated into the kitchen floor. A glass door opens to reveal this captivating feature, complemented by custom-built cabinets, stone countertops, and a keg fridge on tap. The kitchen flows effortlessly into the exquisite backyard, creating a seamless indoor-outdoor entertaining experience. Boasting a blue stone patio, salt water, heated pool, hot tub, a cozy fire pit area, a built-in dog park; and surrounded by lush, mature landscaping. This outdoor oasis offers unparalleled privacy and tranquility. The primary suite, also featured in magazines, is a haven of luxury with a soaking tub, a standing shower complete with a TV, and custom-built closets. The living room features floor to ceiling windows overlooking the landscape.
Zillow last checked: 8 hours ago
Listing updated: August 02, 2024 at 05:46am
Listed by:
Joselin Malkhasian 781-316-5279,
Lamacchia Realty, Inc. 781-786-8080
Bought with:
Sandra Fallica
Berkshire Hathaway HomeServices Stephan Real Estate
Source: MLS PIN,MLS#: 73233938
Facts & features
Interior
Bedrooms & bathrooms
- Bedrooms: 3
- Bathrooms: 4
- Full bathrooms: 2
- 1/2 bathrooms: 2
Primary bedroom
- Features: Window(s) - Picture
- Level: First
- Area: 181.08
- Dimensions: 13.25 x 13.67
Bedroom 2
- Features: Closet
- Level: First
- Area: 187.7
- Dimensions: 14.92 x 12.58
Bedroom 3
- Features: Window(s) - Picture, Balcony - Exterior
- Level: Second
- Area: 202.86
- Dimensions: 18.17 x 11.17
Primary bathroom
- Features: Yes
Bathroom 1
- Features: Bathroom - Full, Bathroom - Double Vanity/Sink, Walk-In Closet(s), Flooring - Stone/Ceramic Tile, Window(s) - Picture, Countertops - Stone/Granite/Solid, Soaking Tub
- Level: First
- Area: 169.98
- Dimensions: 16.58 x 10.25
Bathroom 2
- Features: Bathroom - Full, Flooring - Stone/Ceramic Tile, Countertops - Stone/Granite/Solid
- Level: First
- Area: 45.74
- Dimensions: 6.17 x 7.42
Bathroom 3
- Features: Bathroom - Half, Flooring - Stone/Ceramic Tile
- Level: First
- Area: 52.08
- Dimensions: 6.25 x 8.33
Dining room
- Features: Flooring - Stone/Ceramic Tile, Window(s) - Picture
- Level: First
- Area: 383.87
- Dimensions: 13.92 x 27.58
Family room
- Features: Flooring - Stone/Ceramic Tile, Window(s) - Picture
- Level: Basement
- Area: 658.6
- Dimensions: 25.25 x 26.08
Kitchen
- Features: Closet/Cabinets - Custom Built, Flooring - Stone/Ceramic Tile, Window(s) - Picture, Balcony / Deck, Countertops - Stone/Granite/Solid, French Doors, Kitchen Island, Wet Bar, Cabinets - Upgraded, Exterior Access, Open Floorplan, Wine Chiller
- Level: Main,First
- Area: 497.83
- Dimensions: 25.75 x 19.33
Living room
- Features: Cathedral Ceiling(s), Flooring - Stone/Ceramic Tile, Window(s) - Picture, Open Floorplan, Sunken
- Level: First
- Area: 318
- Dimensions: 18 x 17.67
Heating
- Baseboard, Natural Gas
Cooling
- Central Air
Appliances
- Included: Oven, Dishwasher, Range, Refrigerator, Washer, Dryer, Wine Refrigerator, Range Hood
- Laundry: In Basement
Features
- Bathroom - Half, Bathroom, Wine Cellar, Mud Room, Foyer
- Flooring: Flooring - Stone/Ceramic Tile
- Basement: Full,Finished
- Number of fireplaces: 2
- Fireplace features: Kitchen, Master Bedroom
Interior area
- Total structure area: 3,293
- Total interior livable area: 3,293 sqft
Property
Parking
- Total spaces: 8
- Parking features: Attached, Off Street
- Attached garage spaces: 2
- Uncovered spaces: 6
Features
- Patio & porch: Deck, Patio, Covered
- Exterior features: Deck, Patio, Covered Patio/Deck, Pool - Inground Heated, Cabana, Hot Tub/Spa, Professional Landscaping, Fenced Yard
- Has private pool: Yes
- Pool features: Pool - Inground Heated
- Has spa: Yes
- Spa features: Private
- Fencing: Fenced/Enclosed,Fenced
Lot
- Size: 1.92 Acres
Details
- Additional structures: Cabana
- Parcel number: M:170 L:24 S:0,564453
- Zoning: R1
Construction
Type & style
- Home type: SingleFamily
- Architectural style: Contemporary
- Property subtype: Single Family Residence
Materials
- Frame
- Foundation: Concrete Perimeter
- Roof: Shingle
Condition
- Year built: 1954
Utilities & green energy
- Electric: Circuit Breakers
- Sewer: Private Sewer
- Water: Public
- Utilities for property: for Electric Range
Community & neighborhood
Community
- Community features: Shopping, Pool, Tennis Court(s), Park, Walk/Jog Trails, Golf, Conservation Area, House of Worship, Private School, Public School
Location
- Region: Lincoln
Price history
| Date | Event | Price |
|---|---|---|
| 8/1/2024 | Sold | $1,750,000+9.4%$531/sqft |
Source: MLS PIN #73233938 Report a problem | ||
| 5/7/2024 | Listed for sale | $1,599,000+39%$486/sqft |
Source: MLS PIN #73233938 Report a problem | ||
| 8/6/2018 | Sold | $1,150,000-3.8%$349/sqft |
Source: Public Record Report a problem | ||
| 6/1/2018 | Pending sale | $1,195,000$363/sqft |
Source: Barrett Sotheby's International Realty #72328163 Report a problem | ||
| 5/16/2018 | Listed for sale | $1,195,000+22.6%$363/sqft |
Source: Barrett Sotheby's International Realty #72328163 Report a problem | ||
Public tax history
| Year | Property taxes | Tax assessment |
|---|---|---|
| 2025 | $17,938 +0.9% | $1,400,300 +1.6% |
| 2024 | $17,771 +2.7% | $1,378,700 +10.9% |
| 2023 | $17,303 +2.5% | $1,243,000 +9.9% |
Find assessor info on the county website
Neighborhood: 01773
Nearby schools
GreatSchools rating
- 8/10Lincoln SchoolGrades: PK-8Distance: 1 mi
- 10/10Lincoln-Sudbury Regional High SchoolGrades: 9-12Distance: 4.6 mi
Get a cash offer in 3 minutes
Find out how much your home could sell for in as little as 3 minutes with a no-obligation cash offer.
Estimated market value$1,804,100
Get a cash offer in 3 minutes
Find out how much your home could sell for in as little as 3 minutes with a no-obligation cash offer.
Estimated market value
$1,804,100


