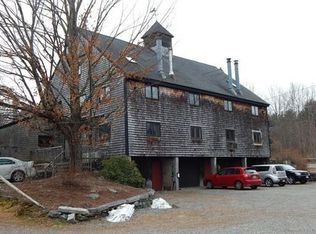Sold for $410,000
$410,000
105 Townsend Rd #4, Shirley, MA 01464
2beds
1,669sqft
Condominium, Townhouse
Built in 1982
3 Acres Lot
$405,800 Zestimate®
$246/sqft
$2,442 Estimated rent
Home value
$405,800
$377,000 - $438,000
$2,442/mo
Zestimate® history
Loading...
Owner options
Explore your selling options
What's special
Step into a home like no other—this extraordinary barndominium is a masterful blend of rustic soul and modern comfort. Once a working barn, it’s now 4 stunning condos bursting with character, featuring exposed post-and-beam construction, original wide pine floors, and a whimsical spiral staircase that feels straight out of a storybook. Brand new windows and sleek updates throughout give it a fresh feel. Two oversized bedrooms, two full baths, and a flexible bonus room offer space to live, work, and dream. The country kitchen and intimate dining room with a cozy pellet stove set the stage for relaxed living, while the sun-filled sunroom with its dramatic stone floor brings the outside in. Tucked into 3 acres of shared land with private pond access—perfect for swimming, paddle boating, fishing, or simply soaking in the peaceful surroundings—this home is a rare gem for those who crave the unique.
Zillow last checked: 8 hours ago
Listing updated: August 22, 2025 at 12:14pm
Listed by:
The Diamond Group 617-832-5584,
Keller Williams Realty-Merrimack 978-692-3280,
Nicole Brodeur 617-832-5584
Bought with:
Lynda Sullivan
eXp Realty
Source: MLS PIN,MLS#: 73401911
Facts & features
Interior
Bedrooms & bathrooms
- Bedrooms: 2
- Bathrooms: 2
- Full bathrooms: 2
Primary bedroom
- Features: Bathroom - Full, Skylight, Vaulted Ceiling(s), Walk-In Closet(s), Flooring - Hardwood
- Level: Third
- Area: 61.25
- Dimensions: 17.5 x 3.5
Bedroom 2
- Features: Closet, Flooring - Hardwood
- Level: Second
- Area: 175.5
- Dimensions: 13 x 13.5
Bathroom 1
- Features: Bathroom - Full, Bathroom - With Tub & Shower, Flooring - Hardwood
- Level: Second
Bathroom 2
- Features: Bathroom - 3/4, Flooring - Hardwood
- Level: Third
Dining room
- Features: Wood / Coal / Pellet Stove, Flooring - Hardwood
- Level: First
- Area: 121
- Dimensions: 11 x 11
Kitchen
- Features: Flooring - Hardwood, Kitchen Island, Country Kitchen, Stainless Steel Appliances
- Level: First
- Area: 253
- Dimensions: 11 x 23
Living room
- Features: Flooring - Hardwood
- Level: First
- Area: 179.4
- Dimensions: 13 x 13.8
Heating
- Electric Baseboard, Electric, Pellet Stove, Ductless
Cooling
- Ductless
Appliances
- Included: Range, Dishwasher, Microwave, Refrigerator, Washer, Dryer
- Laundry: In Unit
Features
- Sun Room
- Flooring: Wood, Flooring - Stone/Ceramic Tile
- Windows: Insulated Windows
- Has basement: Yes
- Number of fireplaces: 2
- Common walls with other units/homes: End Unit
Interior area
- Total structure area: 1,669
- Total interior livable area: 1,669 sqft
- Finished area above ground: 1,669
- Finished area below ground: 0
Property
Parking
- Total spaces: 3
- Parking features: Attached, Storage, Workshop in Garage, Deeded, Off Street, Assigned, Guest, Unpaved
- Attached garage spaces: 1
- Uncovered spaces: 2
Accessibility
- Accessibility features: No
Features
- Entry location: Unit Placement(Back)
- Exterior features: Storage, Garden
- Has view: Yes
- View description: Water, Pond
- Has water view: Yes
- Water view: Pond,Water
Lot
- Size: 3 Acres
Details
- Parcel number: M: 0106 B: 000A L: 13U4,745481
- Zoning: Res
Construction
Type & style
- Home type: Townhouse
- Property subtype: Condominium, Townhouse
Materials
- Roof: Shingle
Condition
- Year built: 1982
Utilities & green energy
- Electric: 100 Amp Service
- Sewer: Private Sewer
- Water: Private
- Utilities for property: for Electric Range
Community & neighborhood
Community
- Community features: Walk/Jog Trails, Golf, Conservation Area, Highway Access, Public School
Location
- Region: Shirley
HOA & financial
HOA
- HOA fee: $300 monthly
- Services included: Water, Sewer, Insurance, Maintenance Grounds, Snow Removal
Price history
| Date | Event | Price |
|---|---|---|
| 8/22/2025 | Sold | $410,000+2.5%$246/sqft |
Source: MLS PIN #73401911 Report a problem | ||
| 7/16/2025 | Contingent | $400,000$240/sqft |
Source: MLS PIN #73401911 Report a problem | ||
| 7/9/2025 | Listed for sale | $400,000+82.6%$240/sqft |
Source: MLS PIN #73401911 Report a problem | ||
| 10/24/2019 | Sold | $219,000-0.4%$131/sqft |
Source: Public Record Report a problem | ||
| 9/20/2019 | Pending sale | $219,900$132/sqft |
Source: Coldwell Banker Residential Brokerage - Leominster #72562190 Report a problem | ||
Public tax history
| Year | Property taxes | Tax assessment |
|---|---|---|
| 2025 | $3,922 +0.6% | $302,400 +5.2% |
| 2024 | $3,900 +9.9% | $287,400 +14.9% |
| 2023 | $3,548 +7.6% | $250,200 +17.5% |
Find assessor info on the county website
Neighborhood: 01464
Nearby schools
GreatSchools rating
- 5/10Lura A. White Elementary SchoolGrades: K-5Distance: 4.8 mi
- 5/10Ayer Shirley Regional Middle SchoolGrades: 6-8Distance: 4.4 mi
- 5/10Ayer Shirley Regional High SchoolGrades: 9-12Distance: 4.8 mi
Get a cash offer in 3 minutes
Find out how much your home could sell for in as little as 3 minutes with a no-obligation cash offer.
Estimated market value
$405,800
