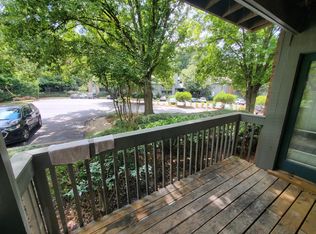Perfect in many ways--Location, size, amenities, outdoor space...The larger floor plan NOW AVAILABLE in this gated community AND a coveted top floor, corner/end unit! Enjoy newly painted wood kitchen cabinets, engineered hardwood plank flooring, a private outdoor balcony with storage space, fireplace, roommate plan with large walk-in cabinets for each bedroom and so much more. The pool, tennis courts and DOG PARK all within the community. New shopping and restaurant venue across the street! No leasing restrictions.
This property is off market, which means it's not currently listed for sale or rent on Zillow. This may be different from what's available on other websites or public sources.
