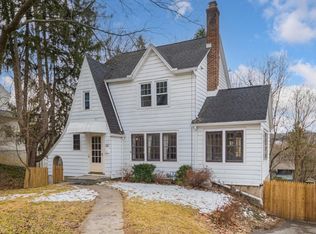Closed
$480,000
105 Valley Rd, Ithaca, NY 14850
4beds
2,230sqft
Single Family Residence
Built in 1929
6,599.34 Square Feet Lot
$484,600 Zestimate®
$215/sqft
$2,361 Estimated rent
Home value
$484,600
Estimated sales range
Not available
$2,361/mo
Zestimate® history
Loading...
Owner options
Explore your selling options
What's special
Tucked away on a large 6,000+ sq ft lot, this quintessential 4 bed 1.5 bath Belle Sherman home is perfectly situated. Located just a short walk to Belle Sherman Elementary school, Cornell University, and the heart of Downtown Ithaca, this property boasts a fully remodeled eat-in kitchen with high end appliances, cabinetry, and countertops. The first floor has an open concept throughout and a bonus room ideal for guests or working from home. The kitchen adjoins a formal dining area and a quaint screened-in porch to enjoy morning coffees and the changing seasons. Well maintained detail work throughout, including stained glass windows, hardwood flooring, trim, and a formal fireplace. The third floor is perfect for additional storage or flex space. Fully fenced rear yard complete with raised bed gardens and terraced pathways. Lower level walkout garage ready for one's storage, workshop, or vehicle. Top-of-the-line boiler installed in 2017 and concept drawings for an additional primary suite with walk-in closet and bathroom included. The listed Sq footage and bedroom count is derived from floorplans, not assessment dept. Don't miss out on this Fall market opportunity! OPEN HOUSE THIS SATURDAY, 09-13-2025 from 11:00am - 1:00pm.
Zillow last checked: 8 hours ago
Listing updated: December 15, 2025 at 07:12am
Listed by:
David A Barken 607-319-6380,
Howard Hanna S Tier Inc
Bought with:
Garrett Venuto, 10401360100
Warren Real Estate of Ithaca Inc.
Source: NYSAMLSs,MLS#: R1637175 Originating MLS: Ithaca Board of Realtors
Originating MLS: Ithaca Board of Realtors
Facts & features
Interior
Bedrooms & bathrooms
- Bedrooms: 4
- Bathrooms: 2
- Full bathrooms: 1
- 1/2 bathrooms: 1
- Main level bathrooms: 1
- Main level bedrooms: 1
Heating
- Gas, Hot Water
Appliances
- Included: Dryer, Dishwasher, Exhaust Fan, Gas Cooktop, Disposal, Gas Oven, Gas Range, Gas Water Heater, Microwave, Refrigerator, Range Hood, Washer
- Laundry: In Basement
Features
- Attic, Breakfast Bar, Separate/Formal Dining Room, Eat-in Kitchen, Separate/Formal Living Room, Great Room, Home Office, Storage, Bedroom on Main Level, Workshop
- Flooring: Carpet, Hardwood, Tile, Varies
- Basement: Full,Finished,Walk-Out Access
- Number of fireplaces: 1
Interior area
- Total structure area: 2,230
- Total interior livable area: 2,230 sqft
- Finished area below ground: 395
Property
Parking
- Total spaces: 1
- Parking features: Attached, Garage
- Attached garage spaces: 1
Accessibility
- Accessibility features: Accessible Doors
Features
- Stories: 4
- Exterior features: Blacktop Driveway, Fence
- Fencing: Partial
Lot
- Size: 6,599 sqft
- Dimensions: 50 x 132
- Features: Near Public Transit, Rectangular, Rectangular Lot, Residential Lot
Details
- Parcel number: 50070008400000060040000000
- Special conditions: Standard
Construction
Type & style
- Home type: SingleFamily
- Architectural style: Colonial
- Property subtype: Single Family Residence
Materials
- Blown-In Insulation, Frame, Wood Siding, Copper Plumbing
- Foundation: Poured
- Roof: Asphalt
Condition
- Resale
- Year built: 1929
Utilities & green energy
- Sewer: Connected
- Water: Connected, Public
- Utilities for property: Sewer Connected, Water Connected
Community & neighborhood
Location
- Region: Ithaca
Other
Other facts
- Listing terms: Cash,Conventional
Price history
| Date | Event | Price |
|---|---|---|
| 12/12/2025 | Sold | $480,000-3.8%$215/sqft |
Source: | ||
| 11/25/2025 | Pending sale | $499,000$224/sqft |
Source: | ||
| 9/30/2025 | Contingent | $499,000$224/sqft |
Source: | ||
| 9/10/2025 | Listed for sale | $499,000-3.1%$224/sqft |
Source: | ||
| 9/10/2025 | Listing removed | $515,000$231/sqft |
Source: | ||
Public tax history
| Year | Property taxes | Tax assessment |
|---|---|---|
| 2024 | -- | $470,000 |
| 2023 | -- | $470,000 +8% |
| 2022 | -- | $435,000 +8.8% |
Find assessor info on the county website
Neighborhood: 14850
Nearby schools
GreatSchools rating
- 6/10Belle Sherman SchoolGrades: PK-5Distance: 0.3 mi
- 6/10Boynton Middle SchoolGrades: 6-8Distance: 1.9 mi
- 9/10Ithaca Senior High SchoolGrades: 9-12Distance: 1.6 mi
Schools provided by the listing agent
- Elementary: Belle Sherman
- District: Ithaca
Source: NYSAMLSs. This data may not be complete. We recommend contacting the local school district to confirm school assignments for this home.
