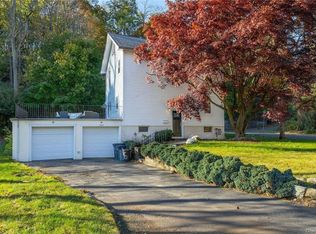Sold for $995,000
$995,000
105 Valley Road, White Plains, NY 10604
4beds
2,100sqft
Single Family Residence, Residential
Built in 2025
5,663 Square Feet Lot
$1,007,900 Zestimate®
$474/sqft
$5,955 Estimated rent
Home value
$1,007,900
$907,000 - $1.12M
$5,955/mo
Zestimate® history
Loading...
Owner options
Explore your selling options
What's special
HUGE PRICE REDUCTION - BUILDER HAS NEW PROJECT - SAYS SELL - BEST OFFER OVER $995K - BRING YOUR OFFERS - DO NOT MISS THIS!!!
THE ONLY NEW CONSTRUCTION for sale in property tax friendly White Plains. SELLER WILL OFFER COMPETITIVE MORTGAGE. This lovely 4 bedroom/2.5 bath home is situated in the desirable Woodcrest Heights neighborhood and is a must see with upgrades and amenities seen in more expensive properties including an energy efficient heat pump system.
The list of inclusions is simply amazing - custom kitchen with a sit down island with quartz waterfall countertops and smart appliances, fireplace, 2 zone wine and beverage center, amazing bespoke closets in all the bedrooms, 9’ ceilings, crown molding, custom lighting, upstairs laundry room, custom LED fixtures throughout, lit glass railings, composite deck with custom lit pergola, fully fenced yard, EV car charging port and much, much more.
The primary bedroom ensuite includes a balcony with a custom lit glass railing, a giant walk-in closet with custom cabinetry and a custom double sink vanity and fully tiled rain head shower with WC.
All this is in addition to a full basement complete with window wells and a 9’ ceiling fully setup and ready for completion into your own vision.
Paired with a fully fenced and landscaped backyard with a deck and custom lit pergola for your entertaining and full time relaxation and this property is not to be missed.
So give us a call and schedule an appointment to view your beautiful new home before it’s gone.
Zillow last checked: 8 hours ago
Listing updated: October 31, 2025 at 10:04am
Listed by:
Alfonso M. Vanacoro 914-282-9911,
Howard Hanna Rand Realty 914-328-0333
Bought with:
William Rodriguez, 10401265393
West Green + Assoc RE Brokers
Source: OneKey® MLS,MLS#: 877642
Facts & features
Interior
Bedrooms & bathrooms
- Bedrooms: 4
- Bathrooms: 3
- Full bathrooms: 2
- 1/2 bathrooms: 1
Other
- Description: Entrance foyer, large open floor plan kitchen with all smart appliances, quartz countertop with sliders to deck, living room with fireplace, dining area, powder room, garage
- Level: First
Other
- Description: Primary bedroom with a balcony with custom lit glass railing, with private bath with a custom double sink vanity and fully tiled rain head shower and a tremendous walk-in closet with built-ins, 3 additional bedrooms all with built in, hall bathroom, large laundry room
- Level: Second
Other
- Description: Large, full basement with window wells and 9-inch ceiling setup and ready for completion
- Level: Basement
Heating
- Electric, Heat Pump
Cooling
- Central Air
Appliances
- Included: Cooktop, Dishwasher, Electric Water Heater, Refrigerator
- Laundry: Laundry Room
Features
- Breakfast Bar, Built-in Features, Chandelier, Chefs Kitchen, Double Vanity, Eat-in Kitchen, Entrance Foyer, Kitchen Island, Primary Bathroom, Open Floorplan, Open Kitchen, Quartz/Quartzite Counters, Recessed Lighting, Smart Thermostat, Storage
- Flooring: Vinyl
- Windows: ENERGY STAR Qualified Windows, Insulated Windows, New Windows, Oversized Windows
- Basement: Unfinished
- Attic: Unfinished
- Number of fireplaces: 1
- Fireplace features: Electric, Living Room
Interior area
- Total structure area: 2,100
- Total interior livable area: 2,100 sqft
Property
Parking
- Total spaces: 4
- Parking features: Attached, Driveway
- Garage spaces: 1
- Has uncovered spaces: Yes
Features
- Levels: Three Or More
- Patio & porch: Porch
- Fencing: Fenced
Lot
- Size: 5,663 sqft
- Features: Level, Near Public Transit, Near School
Details
- Special conditions: None
Construction
Type & style
- Home type: SingleFamily
- Architectural style: Colonial
- Property subtype: Single Family Residence, Residential
Materials
- Vinyl Siding
Condition
- New Construction
- New construction: Yes
- Year built: 2025
Utilities & green energy
- Sewer: Public Sewer
- Water: Public
- Utilities for property: Trash Collection Public
Community & neighborhood
Security
- Security features: Smoke Detector(s), Video Cameras
Community
- Community features: Park
Location
- Region: West Harrison
- Subdivision: Woodcrest Heights
Other
Other facts
- Listing agreement: Exclusive Right To Sell
Price history
| Date | Event | Price |
|---|---|---|
| 10/31/2025 | Sold | $995,000$474/sqft |
Source: | ||
| 10/1/2025 | Pending sale | $995,000$474/sqft |
Source: | ||
| 9/9/2025 | Price change | $995,000-15.3%$474/sqft |
Source: | ||
| 6/18/2025 | Listed for sale | $1,175,000+47.8%$560/sqft |
Source: | ||
| 5/13/2021 | Listing removed | -- |
Source: | ||
Public tax history
Tax history is unavailable.
Neighborhood: Woodcrest
Nearby schools
GreatSchools rating
- 5/10George Washington SchoolGrades: K-5Distance: 0.5 mi
- 4/10White Plains Middle SchoolGrades: 6-8Distance: 2.2 mi
- 7/10White Plains Senior High SchoolGrades: 9-12Distance: 1.9 mi
Schools provided by the listing agent
- Elementary: White Plains
- Middle: White Plains Middle School
- High: White Plains Senior High School
Source: OneKey® MLS. This data may not be complete. We recommend contacting the local school district to confirm school assignments for this home.
Get a cash offer in 3 minutes
Find out how much your home could sell for in as little as 3 minutes with a no-obligation cash offer.
Estimated market value
$1,007,900
