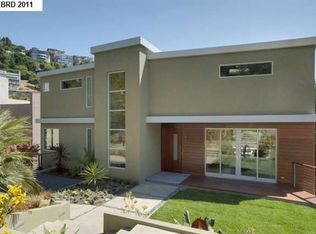Sold for $2,600,000 on 10/14/25
Street View
$2,600,000
105 Vicente Rd, Berkeley, CA 94705
3beds
3,148sqft
Single Family Residence
Built in 1995
0.29 Acres Lot
$2,555,700 Zestimate®
$826/sqft
$7,663 Estimated rent
Home value
$2,555,700
$2.33M - $2.81M
$7,663/mo
Zestimate® history
Loading...
Owner options
Explore your selling options
What's special
Experience 3,148 square feet of exquisite craftsmanship in this custom-built Claremont Hills home, designed by architect Tom Dinwoodie and built in 1995. Nestled in a lush, creekside setting, this architectural gem blends timeless design with storybook charm—soaring wood-beamed ceilings, grand panel windows, and vibrant gardens create an enchanting retreat. Inside, the spacious layout includes three en-suite bedrooms, elegant living and dining rooms with a fireplace and built-in seating, a family room with custom shelving, a dedicated office with built-ins, and even a darkroom for photography enthusiasts. The inviting country kitchen features a cozy breakfast nook that opens to a garden blooming with wisteria, fig, and lemon trees. Relax in the in-ground soaking tub as the sound of the creek and rustling trees soothe you. Just moments from the Claremont Resort & Spa, this peaceful and majestic home offers the perfect balance of nature and convenience.
Zillow last checked: 8 hours ago
Listing updated: October 20, 2025 at 08:44am
Listed by:
Thomas Telfer DRE #02121473 925-588-3858,
Compass,
Dan Fitzpatrick DRE #01892947,
Compass
Bought with:
Alexandria Pembleton, DRE #02068978
KW Advisors East Bay
Source: bridgeMLS/CCAR/Bay East AOR,MLS#: 41110530
Facts & features
Interior
Bedrooms & bathrooms
- Bedrooms: 3
- Bathrooms: 4
- Full bathrooms: 3
- 1/2 bathrooms: 1
Kitchen
- Features: Breakfast Nook, Counter - Solid Surface, Dishwasher, Gas Range/Cooktop, Refrigerator
Heating
- Forced Air
Cooling
- None
Appliances
- Included: Dishwasher, Gas Range, Refrigerator, Dryer, Washer
- Laundry: Dryer, Washer
Features
- In-Law Floorplan, Breakfast Nook, Counter - Solid Surface
- Flooring: Hardwood
- Windows: Skylight(s)
- Number of fireplaces: 1
- Fireplace features: Living Room
Interior area
- Total structure area: 3,148
- Total interior livable area: 3,148 sqft
Property
Parking
- Total spaces: 2
- Parking features: Attached, Garage Door Opener
- Garage spaces: 2
Features
- Levels: Multi/Split
- Exterior features: Back Yard, Stream Seasonal
- Has spa: Yes
- Spa features: Heated
- Has view: Yes
- View description: Trees/Woods
Lot
- Size: 0.29 Acres
- Features: Premium Lot
Details
- Parcel number: 48H760541
- Special conditions: Standard
Construction
Type & style
- Home type: SingleFamily
- Architectural style: Craftsman
- Property subtype: Single Family Residence
Materials
- Foundation: Concrete
Condition
- Existing
- New construction: No
- Year built: 1995
Details
- Builder name: Tom Dinwoodie
Utilities & green energy
- Electric: No Solar
Community & neighborhood
Security
- Security features: Smoke Detector(s)
Location
- Region: Berkeley
Other
Other facts
- Listing terms: Cash,Conventional
Price history
| Date | Event | Price |
|---|---|---|
| 10/14/2025 | Sold | $2,600,000+4%$826/sqft |
Source: | ||
| 9/24/2025 | Pending sale | $2,500,000$794/sqft |
Source: | ||
| 9/5/2025 | Listed for sale | $2,500,000-10.7%$794/sqft |
Source: | ||
| 8/5/2025 | Listing removed | $2,800,000$889/sqft |
Source: | ||
| 6/9/2025 | Listed for sale | $2,800,000-0.7%$889/sqft |
Source: | ||
Public tax history
| Year | Property taxes | Tax assessment |
|---|---|---|
| 2025 | -- | $2,992,583 +2% |
| 2024 | $39,114 -6% | $2,933,927 +2% |
| 2023 | $41,615 +1.7% | $2,876,400 +2% |
Find assessor info on the county website
Neighborhood: Claremont
Nearby schools
GreatSchools rating
- NAHome And Hospital ProgramGrades: K-12Distance: 2.5 mi
- 7/10Claremont Middle SchoolGrades: 6-8Distance: 1.2 mi
- 8/10Oakland Technical High SchoolGrades: 9-12Distance: 2 mi
Get a cash offer in 3 minutes
Find out how much your home could sell for in as little as 3 minutes with a no-obligation cash offer.
Estimated market value
$2,555,700
Get a cash offer in 3 minutes
Find out how much your home could sell for in as little as 3 minutes with a no-obligation cash offer.
Estimated market value
$2,555,700
