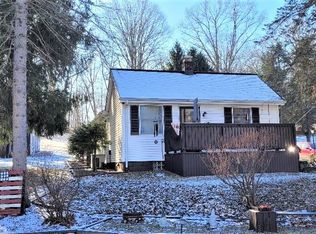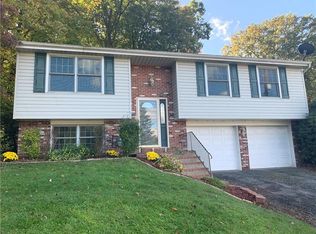Sold for $230,000
$230,000
105 W McQuistion Rd, Butler, PA 16001
2beds
1,026sqft
Single Family Residence
Built in 1956
1 Acres Lot
$-- Zestimate®
$224/sqft
$1,395 Estimated rent
Home value
Not available
Estimated sales range
Not available
$1,395/mo
Zestimate® history
Loading...
Owner options
Explore your selling options
What's special
Welcome to this well-maintained 2 bedroom, 2 1/2 bath, brick, ranch style home situated on a private acre of land! This home blends comfort, character, convenience, & privacy. Come inside to find a neutral color palette & ample natural lighting throughout, creating a bright & inviting atmosphere. The spacious living area is perfect for relaxing or entertaining. Kitchen is functional in size & flows seamlessly from the large dining area. Primary bedroom offers a partial bath for convenience. Enjoy the versatility of a finished basement, ideal for a family room, home office, or gym. A breezeway connects the home to a 1 stall attached garage, offering more space & extra storage space. Major updates include a new roof & gutters (2016), a furnace installed in (2015), new windows (2019) & a brand new hot water tank (2025)—giving you peace of mind for years to come. This home is move-in ready & waiting for your personal touch. Don’t miss out on this solid, stylish gem!
Zillow last checked: 8 hours ago
Listing updated: August 29, 2025 at 10:30am
Listed by:
Marissa Marroni-Logan 724-933-6300,
RE/MAX SELECT REALTY
Bought with:
Jonathan Arnold, RS351897
LIFESPACE REAL ESTATE
Source: WPMLS,MLS#: 1712823 Originating MLS: West Penn Multi-List
Originating MLS: West Penn Multi-List
Facts & features
Interior
Bedrooms & bathrooms
- Bedrooms: 2
- Bathrooms: 3
- Full bathrooms: 2
- 1/2 bathrooms: 1
Primary bedroom
- Level: Main
- Dimensions: 13x12
Bedroom 2
- Level: Main
- Dimensions: 9x9
Bonus room
- Level: Basement
- Dimensions: 18x8
Dining room
- Level: Main
- Dimensions: 12x9
Game room
- Level: Basement
- Dimensions: 33x12
Kitchen
- Level: Main
- Dimensions: 12x11
Laundry
- Level: Basement
Living room
- Level: Main
- Dimensions: 15x12
Heating
- Forced Air, Gas
Cooling
- Central Air
Appliances
- Included: Some Electric Appliances, Dryer, Microwave, Refrigerator, Stove, Washer
Features
- Flooring: Vinyl, Carpet
- Windows: Multi Pane, Screens
- Basement: Finished,Walk-Out Access
- Number of fireplaces: 1
- Fireplace features: Electric
Interior area
- Total structure area: 1,026
- Total interior livable area: 1,026 sqft
Property
Parking
- Total spaces: 1
- Parking features: Attached, Garage, Garage Door Opener
- Has attached garage: Yes
Features
- Levels: One
- Stories: 1
- Pool features: None
Lot
- Size: 1 Acres
- Dimensions: 1
Details
- Parcel number: 0513930000
Construction
Type & style
- Home type: SingleFamily
- Architectural style: Ranch
- Property subtype: Single Family Residence
Materials
- Brick
- Roof: Asphalt
Condition
- Resale
- Year built: 1956
Details
- Warranty included: Yes
Utilities & green energy
- Sewer: Public Sewer
- Water: Public
Community & neighborhood
Location
- Region: Butler
Price history
| Date | Event | Price |
|---|---|---|
| 8/29/2025 | Sold | $230,000-2.1%$224/sqft |
Source: | ||
| 8/21/2025 | Pending sale | $235,000$229/sqft |
Source: | ||
| 7/29/2025 | Contingent | $235,000$229/sqft |
Source: | ||
| 7/23/2025 | Listed for sale | $235,000+46.9%$229/sqft |
Source: | ||
| 8/16/2019 | Sold | $160,000+34.5%$156/sqft |
Source: | ||
Public tax history
| Year | Property taxes | Tax assessment |
|---|---|---|
| 2024 | $2,674 +1.6% | $17,940 |
| 2023 | $2,632 +2.6% | $17,940 |
| 2022 | $2,564 | $17,940 |
Find assessor info on the county website
Neighborhood: Meadowood
Nearby schools
GreatSchools rating
- 5/10Mcquistion El SchoolGrades: K-5Distance: 0.4 mi
- 6/10Butler Area IhsGrades: 6-8Distance: 1.4 mi
- 4/10Butler Area Senior High SchoolGrades: 9-12Distance: 1.9 mi
Schools provided by the listing agent
- District: Butler
Source: WPMLS. This data may not be complete. We recommend contacting the local school district to confirm school assignments for this home.

Get pre-qualified for a loan
At Zillow Home Loans, we can pre-qualify you in as little as 5 minutes with no impact to your credit score.An equal housing lender. NMLS #10287.

