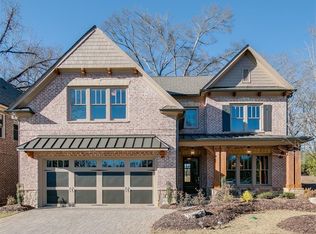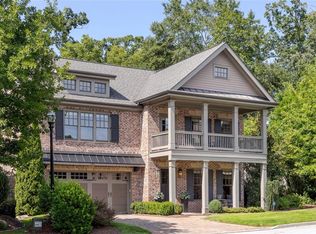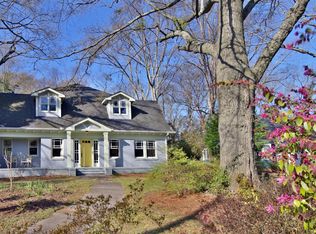Closed
$1,630,000
105 Walden Square Way, Decatur, GA 30030
6beds
5,134sqft
Single Family Residence
Built in 2015
6,534 Square Feet Lot
$-- Zestimate®
$317/sqft
$6,376 Estimated rent
Home value
Not available
Estimated sales range
Not available
$6,376/mo
Zestimate® history
Loading...
Owner options
Explore your selling options
What's special
Welcome to this stunning residence located in the heart of Decatur. This impressive 6-bedroom, 6-bathroom home exudes charm and sophistication within the coveted community of Walden Square. Upon entering, you will be greeted by meticulously maintained hardwood floors that guide you through the spacious and inviting layout. The heart of this home is the gourmet kitchen, which will delight any culinary enthusiast. It features ample cabinet space, a walk-in custom pantry, and top-of-the-line appliances, including a Sub Zero refrigerator, a Wolf range, and a Cove dishwasher. The main level boasts a luxurious guest suite that comes complete with a full bath, offering your visitors a private retreat. Be sure to check out the wet bar located next to the stairs before heading outside to the screened-in, covered porch, perfect for enjoying fall nights. After taking in the outdoor space, step back inside and ascend to the upper level. There, you will discover a versatile loft that is ideal for additional entertainment or a home office. Additionally, the upper level features four bedrooms, including the primary owner's suite, with each bedroom having its own bathroom. The lower level impresses with its 10-foot ceilings and offers an additional bedroom and bathroom. This space also includes a dedicated home gym and a game room, making it perfect for entertaining guests or enjoying daily activities. This house showcases fresh exterior paint, and refreshed interior walls, along with updated fixtures and hardware throughout. Outside, you will find a flat backyard surrounded by trees, providing the privacy you desire. The location is incredibly convenient, as it is situated within a mile of Downtown Decatur and less than 10 minutes from Emory, Fernbank Museum, Emory Village, Woodlands Garden, the VA Medical Center, and the CDC. It is also centrally located near shopping, groceries, retail, and restaurants. Do not miss the opportunity to call this house your next home!
Zillow last checked: 8 hours ago
Listing updated: December 30, 2024 at 08:42am
Listed by:
Taylor Thompson 706-836-7766,
Keller Williams Realty Consultants
Bought with:
Sarah Murphy, 414751
Compass
Source: GAMLS,MLS#: 10418012
Facts & features
Interior
Bedrooms & bathrooms
- Bedrooms: 6
- Bathrooms: 6
- Full bathrooms: 6
- Main level bathrooms: 1
- Main level bedrooms: 1
Kitchen
- Features: Breakfast Area, Kitchen Island, Walk-in Pantry
Heating
- Central
Cooling
- Ceiling Fan(s), Central Air
Appliances
- Included: Dishwasher, Disposal, Microwave, Other, Oven/Range (Combo), Refrigerator
- Laundry: Upper Level
Features
- Bookcases, Double Vanity, High Ceilings, Separate Shower, Soaking Tub, Walk-In Closet(s)
- Flooring: Hardwood, Other
- Windows: Double Pane Windows
- Basement: Bath Finished,Bath/Stubbed,Daylight,Finished,Full,Interior Entry
- Number of fireplaces: 2
- Fireplace features: Family Room, Gas Log, Outside
- Common walls with other units/homes: No Common Walls
Interior area
- Total structure area: 5,134
- Total interior livable area: 5,134 sqft
- Finished area above ground: 3,935
- Finished area below ground: 1,199
Property
Parking
- Total spaces: 2
- Parking features: Garage
- Has garage: Yes
Features
- Levels: Two
- Stories: 2
- Patio & porch: Patio, Screened
- Exterior features: Other
- Body of water: None
Lot
- Size: 6,534 sqft
- Features: Cul-De-Sac, Private
Details
- Parcel number: 18 005 04 089
Construction
Type & style
- Home type: SingleFamily
- Architectural style: Brick 4 Side,Brick Front,Traditional
- Property subtype: Single Family Residence
Materials
- Brick, Stone
- Roof: Other
Condition
- Resale
- New construction: No
- Year built: 2015
Utilities & green energy
- Sewer: Public Sewer
- Water: Public
- Utilities for property: Electricity Available, High Speed Internet, Natural Gas Available, Sewer Available, Water Available
Community & neighborhood
Security
- Security features: Smoke Detector(s)
Community
- Community features: None
Location
- Region: Decatur
- Subdivision: Walden Square
HOA & financial
HOA
- Has HOA: Yes
- HOA fee: $1,500 annually
- Services included: Maintenance Grounds
Other
Other facts
- Listing agreement: Exclusive Right To Sell
Price history
| Date | Event | Price |
|---|---|---|
| 12/27/2024 | Sold | $1,630,000-2.7%$317/sqft |
Source: | ||
| 12/11/2024 | Pending sale | $1,675,000$326/sqft |
Source: | ||
| 11/23/2024 | Listed for sale | $1,675,000$326/sqft |
Source: | ||
| 11/4/2024 | Listing removed | $1,675,000$326/sqft |
Source: | ||
| 10/10/2024 | Listed for sale | $1,675,000+45%$326/sqft |
Source: | ||
Public tax history
| Year | Property taxes | Tax assessment |
|---|---|---|
| 2025 | $25,510 -28.1% | $647,200 +34.1% |
| 2024 | $35,470 +245879.3% | $482,760 -2.8% |
| 2023 | $14 +2.7% | $496,840 +16.3% |
Find assessor info on the county website
Neighborhood: Clairemont Ave
Nearby schools
GreatSchools rating
- NAWestchester Elementary SchoolGrades: PK-2Distance: 0.2 mi
- 8/10Beacon Hill Middle SchoolGrades: 6-8Distance: 1.3 mi
- 9/10Decatur High SchoolGrades: 9-12Distance: 1.1 mi
Schools provided by the listing agent
- Elementary: Westchester
- Middle: Beacon Hill
- High: Decatur
Source: GAMLS. This data may not be complete. We recommend contacting the local school district to confirm school assignments for this home.
Get pre-qualified for a loan
At Zillow Home Loans, we can pre-qualify you in as little as 5 minutes with no impact to your credit score.An equal housing lender. NMLS #10287.


