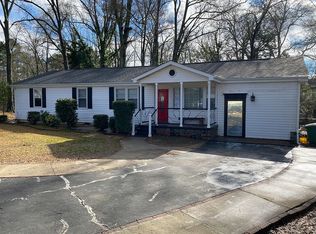Sold for $189,000
$189,000
105 Willard Rd, Clinton, SC 29325
2beds
1,236sqft
Single Family Residence, Residential
Built in ----
1.25 Acres Lot
$190,800 Zestimate®
$153/sqft
$1,188 Estimated rent
Home value
$190,800
Estimated sales range
Not available
$1,188/mo
Zestimate® history
Loading...
Owner options
Explore your selling options
What's special
Garden Cottage Retreat Near Downtown Clinton Welcome to your own private gardener’s paradise! Nestled on 1.25 acres of beautifully landscaped grounds, this charming 2-bedroom, 1.5-bath garden cottage offers the perfect blend of vintage character and outdoor serenity. Mature fig and pear trees, three tranquil water fountains, and a variety of established flowering plants create a truly idyllic setting. Step inside to find warm wood floors and the timeless appeal of an older home, thoughtfully maintained for comfort and charm. The outdoor space is equally inviting, featuring a welcoming front porch, a peaceful side porch, and a spacious covered back patio that easily doubles as a carport or workshop. A side courtyard offers a secluded escape, while the outdoor building—complete with a wood stove and window unit—adds flexible space for hobbies, storage, or creative projects. Located just minutes from Clinton’s growing downtown and Presbyterian College, this home also provides quick access to I-26 and I-385 for an easy commute to Greenville, Spartanburg, or Columbia. Don’t miss the chance to own a truly special property that combines garden beauty, classic charm, and unbeatable convenience.
Zillow last checked: 8 hours ago
Listing updated: July 02, 2025 at 04:52am
Listed by:
Heather Hardee Tiller 864-923-0822,
BHHS C Dan Joyner - Midtown,
Susan Tallman,
BHHS C Dan Joyner - Midtown
Bought with:
Susan Tallman
BHHS C Dan Joyner - Midtown
Heather Hardee Tiller
BHHS C Dan Joyner - Midtown
Source: Greater Greenville AOR,MLS#: 1557021
Facts & features
Interior
Bedrooms & bathrooms
- Bedrooms: 2
- Bathrooms: 2
- Full bathrooms: 1
- 1/2 bathrooms: 1
- Main level bathrooms: 1
- Main level bedrooms: 2
Primary bedroom
- Area: 195
- Dimensions: 13 x 15
Bedroom 2
- Area: 182
- Dimensions: 13 x 14
Primary bathroom
- Features: Walk-In Closet(s)
- Level: Main
Dining room
- Area: 132
- Dimensions: 11 x 12
Kitchen
- Area: 209
- Dimensions: 11 x 19
Living room
- Area: 238
- Dimensions: 14 x 17
Heating
- Forced Air, Natural Gas
Cooling
- Central Air, Electric
Appliances
- Included: Dryer, Free-Standing Gas Range, Refrigerator, Washer, Gas Water Heater
- Laundry: 1st Floor, Laundry Closet, Electric Dryer Hookup, Washer Hookup
Features
- Ceiling Smooth, Ceiling – Dropped, Laminate Counters
- Flooring: Wood, Vinyl
- Basement: None
- Number of fireplaces: 2
- Fireplace features: Wood Burning Stove
Interior area
- Total structure area: 1,230
- Total interior livable area: 1,236 sqft
Property
Parking
- Total spaces: 1
- Parking features: Attached Carport, Side/Rear Entry, Workshop in Garage, Yard Door, Carport, Circular Driveway, Paved, Asphalt
- Garage spaces: 1
- Has carport: Yes
- Has uncovered spaces: Yes
Features
- Levels: One
- Stories: 1
- Patio & porch: Front Porch, Rear Porch
- Exterior features: Water Feature
- Fencing: Fenced
Lot
- Size: 1.25 Acres
- Features: Few Trees, 1 - 2 Acres
- Topography: Level
Details
- Parcel number: 9011001043
Construction
Type & style
- Home type: SingleFamily
- Architectural style: Bungalow,Cape Cod
- Property subtype: Single Family Residence, Residential
Materials
- Vinyl Siding, Wood Siding
- Foundation: Crawl Space
- Roof: Composition
Utilities & green energy
- Sewer: Public Sewer
- Water: Public
Community & neighborhood
Security
- Security features: Smoke Detector(s)
Community
- Community features: None
Location
- Region: Clinton
- Subdivision: None
Price history
| Date | Event | Price |
|---|---|---|
| 6/30/2025 | Sold | $189,000$153/sqft |
Source: | ||
| 6/20/2025 | Pending sale | $189,000$153/sqft |
Source: | ||
| 5/17/2025 | Contingent | $189,000$153/sqft |
Source: | ||
| 5/11/2025 | Listed for sale | $189,000+472.7%$153/sqft |
Source: | ||
| 9/6/2017 | Sold | $33,000+1550%$27/sqft |
Source: Public Record Report a problem | ||
Public tax history
| Year | Property taxes | Tax assessment |
|---|---|---|
| 2024 | $461 -8.5% | $1,530 |
| 2023 | $504 -33.3% | $1,530 -16.4% |
| 2022 | $756 +0.3% | $1,830 +5.2% |
Find assessor info on the county website
Neighborhood: 29325
Nearby schools
GreatSchools rating
- 3/10Eastside Elementary SchoolGrades: K-5Distance: 1.8 mi
- 4/10Bell Street Middle SchoolGrades: 6-8Distance: 0.9 mi
- 6/10Clinton High SchoolGrades: 9-12Distance: 1.6 mi
Schools provided by the listing agent
- Elementary: Clinton
- Middle: Clinton Middle School
- High: Clinton
Source: Greater Greenville AOR. This data may not be complete. We recommend contacting the local school district to confirm school assignments for this home.
Get a cash offer in 3 minutes
Find out how much your home could sell for in as little as 3 minutes with a no-obligation cash offer.
Estimated market value$190,800
Get a cash offer in 3 minutes
Find out how much your home could sell for in as little as 3 minutes with a no-obligation cash offer.
Estimated market value
$190,800
