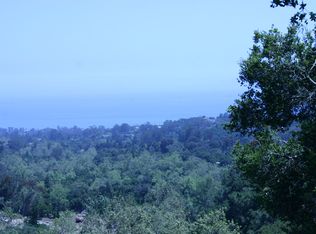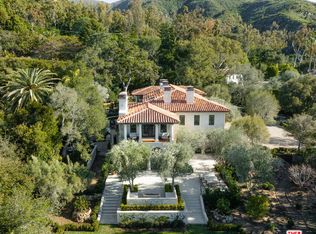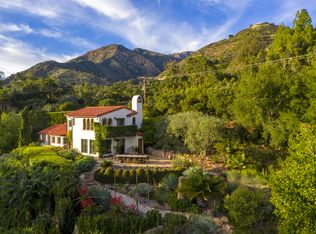A youthful spirit lives here! Crafted from a singular vision, Ca di Sopra (meaning "House Above the Clouds") is a modern-day heirloom estate embracing the style, design and romance of the Golden Age of architecture from the early 1900's. Architectural pedigree and authenticity marry graciously with modern sensibility and luxe amenities for living the much sought-after California way of life. With a nod to the past and a step into the present, this revitalized Mediterranean residence, located on a prominent lane of world-class estates, stands alone as an enviable property on over 6 ocean view acres. Offering unlimited possibilities, Ca di Sopra is not just a home, but a lifestyle - be yourself here!
This property is off market, which means it's not currently listed for sale or rent on Zillow. This may be different from what's available on other websites or public sources.


