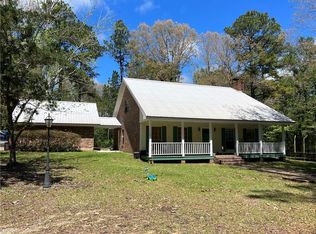Closed
Price Unknown
1050 Dyson Creek Rd, Pollock, LA 71467
3beds
2,650sqft
Single Family Residence
Built in 1995
7.05 Acres Lot
$356,900 Zestimate®
$--/sqft
$1,703 Estimated rent
Home value
$356,900
$339,000 - $378,000
$1,703/mo
Zestimate® history
Loading...
Owner options
Explore your selling options
What's special
This immaculately kept home is a true gem, showcasing the pride and care of its homeowners. Nestled on a stunning 7.05-acre lot, this property boasts exceptional curb appeal. As you step inside, you'll be greeted by a spacious kitchen and breakfast area. The kitchen features a large breakfast bar, pantry, and an abundance of cabinetry and counter space. The heart of the home is the expansive living area, which centers around a beautiful fireplace with an insert and a gorgeous wood mantle. This space is great for cozy gatherings and relaxation. In addition to the main living areas, this home offers a formal dining area. The home comprises three bedrooms and two baths. The owners' suite is truly impressive, with a massive size and luxurious features. It includes an amazing jetted tub, a custom walk-in shower, double vanities, and an extremely large walk-in closet, offering a private retreat within the home. Beyond the main residence, there are additional features that make this property even more enticing. A large insulated workshop with two roll-up doors and a walk-in door provides ample space for hobbies or storage. There is also a brick storage building, offering even more convenience. Included in the sale is a generator that runs off of propane, ensuring peace of mind during power outages. If country living and privacy are what you desire, this home is a must-see. The two-car garage, complete with a garage door opener, is attached to the home, and there are two additional concrete parking spaces for convenience. Don't miss the opportunity to own this exceptional home that combines comfort, style, and functionality in a serene setting. Qualifies for 100% Rural Development financing.
Zillow last checked: 8 hours ago
Listing updated: February 08, 2024 at 12:43pm
Listed by:
Mary Sonnier,
EXP REALTY, LLC
Bought with:
Mary Sonnier, 0000076724
EXP REALTY, LLC
Source: GCLRA,MLS#: 2427130Originating MLS: Greater Central Louisiana REALTORS Association
Facts & features
Interior
Bedrooms & bathrooms
- Bedrooms: 3
- Bathrooms: 2
- Full bathrooms: 2
Primary bedroom
- Description: Flooring: Carpet
- Level: Lower
- Dimensions: 19.00 X 16.50
Bedroom
- Description: Flooring: Carpet
- Level: Lower
- Dimensions: 13.00 X 14.50
Bedroom
- Description: Flooring: Carpet
- Level: Lower
- Dimensions: 11.50 X 11.00
Dining room
- Description: Flooring: Plank,Simulated Wood
- Level: Lower
- Dimensions: 12.50 X 11.00
Kitchen
- Description: Flooring: Tile
- Level: Lower
- Dimensions: 16.20 X 18.60
Living room
- Description: Flooring: Plank,Simulated Wood
- Level: Lower
- Dimensions: 20.00 X 18.50
Heating
- Multiple Heating Units
Cooling
- Central Air, 2 Units
Appliances
- Included: Cooktop, Double Oven, Dishwasher, Oven, Refrigerator
- Laundry: Washer Hookup, Dryer Hookup
Features
- Attic, Cathedral Ceiling(s), Pantry, Pull Down Attic Stairs
- Attic: Pull Down Stairs
- Has fireplace: Yes
- Fireplace features: Other
Interior area
- Total structure area: 3,250
- Total interior livable area: 2,650 sqft
Property
Parking
- Total spaces: 2
- Parking features: Attached, Garage, Two Spaces
- Has attached garage: Yes
Features
- Levels: One
- Stories: 1
- Patio & porch: Concrete
- Pool features: None
- Spa features: None
Lot
- Size: 7.05 Acres
- Features: 6-10 Units/Acre, Outside City Limits
Details
- Additional structures: Other, Shed(s), Workshop
- Parcel number: 0300090220
- Special conditions: None
Construction
Type & style
- Home type: SingleFamily
- Architectural style: Traditional
- Property subtype: Single Family Residence
Materials
- Brick
- Foundation: Slab
- Roof: Shingle
Condition
- Excellent,Resale
- New construction: No
- Year built: 1995
- Major remodel year: 1995
Utilities & green energy
- Electric: Generator
- Sewer: Treatment Plant
- Water: Public
Green energy
- Energy efficient items: Windows
Community & neighborhood
Location
- Region: Pollock
HOA & financial
HOA
- Has HOA: No
- Association name: GCLRA
Other
Other facts
- Listing agreement: Exclusive Right To Sell
Price history
| Date | Event | Price |
|---|---|---|
| 2/8/2024 | Sold | -- |
Source: GCLRA #2427130 Report a problem | ||
| 1/9/2024 | Pending sale | $330,000$125/sqft |
Source: GCLRA #2427130 Report a problem | ||
| 12/29/2023 | Contingent | $330,000$125/sqft |
Source: GCLRA #2427130 Report a problem | ||
| 12/26/2023 | Listed for sale | $330,000$125/sqft |
Source: GCLRA #2427130 Report a problem | ||
| 12/23/2023 | Contingent | $330,000$125/sqft |
Source: GCLRA #2427130 Report a problem | ||
Public tax history
| Year | Property taxes | Tax assessment |
|---|---|---|
| 2024 | $2,815 +66.1% | $26,413 +43.2% |
| 2023 | $1,695 +0.1% | $18,448 |
| 2022 | $1,693 +0% | $18,448 |
Find assessor info on the county website
Neighborhood: 71467
Nearby schools
GreatSchools rating
- 6/10Pollock Elementary SchoolGrades: PK-5Distance: 2.1 mi
- 4/10Grant Junior High SchoolGrades: 6-8Distance: 4.9 mi
- 6/10Grant High SchoolGrades: 9-12Distance: 4.9 mi
Schools provided by the listing agent
- Middle: Grant
- High: Grant
Source: GCLRA. This data may not be complete. We recommend contacting the local school district to confirm school assignments for this home.
