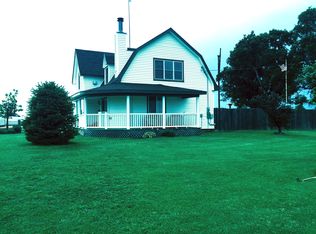Hunting Opportunities! 3 story farmhouse beautiful historic home w/ fantastic blend of original details & endless updates.This property invites you in w/the extended driveway & spacious lawn within the privacy of the tree rows. The 7.98 acre +/- property houses farm house, garden shed, meat smoke house, green house, office/workshop w/basement storage area, chicken coop, double detached garage w/workshop & storage area, plus a large barn! The large wrap around porch w/ vinyl railing is fantastic for outdoor living & offers perfect space for enjoying the country view of area wildlife The home greets you with a large foyer w/beautiful open stairway w/amazing woodwork, parlor (non-conforming bedroom), open living & dining area w/wood burning stove. The home is flooded w/natural light on all levels from the updated Anderson windows, offering views in all directions of the amazing countryside. The main floor also provides updated kitchen w/center island w/gas range, perfect for family gatherings, custom built cabinetry & adjoining butlers pantry/mudroom leading to wonderful east facing deck to watch the amazing Ks Sunrises & perfect for evening BBQ's. The main floor full bath lovely updated w/new tile and fixtures. The utility area is conveniently situated off the kitchen w/access to the basement stairway. The historic butler's stairway located off the kitchen leading to 2nd floor is just the beginning of the amazing original items and details in this property. 2nd Floor provides 4 bedrooms, 1/2 bath, and an immense amount of closet space.The historic details of this property are endless w/ the 3rd floor stairway tucked away in the walk-in closet on 2nd level The 3rd floor is fully finished w/amazing shiplap walls, wood floors & has numerous opportunities for office space, playroom, non-conforming bedrooms all kept comfortable w/split Heat and Air Unit. Basement provides an abundance of storage space, mechanical area, plus an exterior exit.
This property is off market, which means it's not currently listed for sale or rent on Zillow. This may be different from what's available on other websites or public sources.

