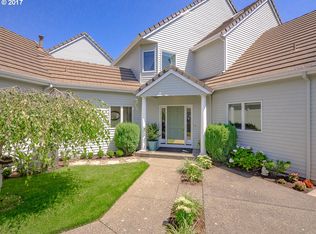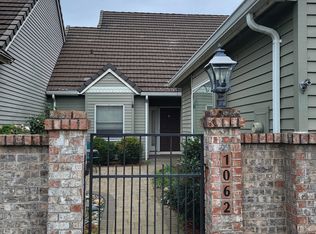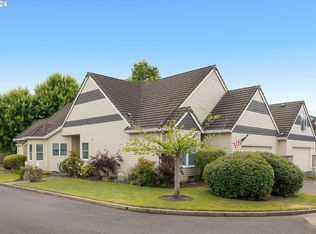Amazing, golf course home. Single-level, meticulously maintained by original owner. Back wall nearly all windows for incredible natural light, golf course and tree view. Beautiful vaulted living/family rooms, coffered master and high ceilings throughout. Master suite with soaking tub, separate shower and over-sized, 11' walk-in-closet. Located near the end of a quiet street with an easy stroll to walking path and pool.
This property is off market, which means it's not currently listed for sale or rent on Zillow. This may be different from what's available on other websites or public sources.


