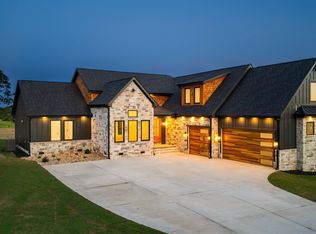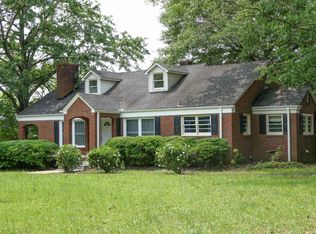Sold co op member
$860,000
1050 Hickory Hollow Rd, Inman, SC 29349
4beds
3,624sqft
Single Family Residence
Built in 2025
0.61 Acres Lot
$879,500 Zestimate®
$237/sqft
$4,435 Estimated rent
Home value
$879,500
$818,000 - $941,000
$4,435/mo
Zestimate® history
Loading...
Owner options
Explore your selling options
What's special
Welcome to the Cortlandt by Adrian B Homes—Where Thoughtful Design Meets Effortless Elegance This beautifully crafted 4-bedroom, 5-bathroom custom home offers a seamless blend of sophistication and function. Step inside to soaring vaulted ceilings and wide-open living spaces adorned with luxury vinyl plank flooring throughout the main areas. The heart of the home is the gourmet kitchen outfitted with elegant white GE Café appliances, an expansive island, and a walk-in pantry complete with custom cabinetry and space for a second refrigerator—perfect for entertaining or keeping your home running smoothly. The great room is designed for connection, with a floor-to-ceiling stone gas fireplace and expansive picture windows that fill the space with natural light. Retreat to the luxurious primary suite, complete with vaulted ceilings, a large walk-in closet with direct access to the laundry room, and a spa-inspired ensuite with double vanities, a freestanding soaking tub, and a dual-headed tiled shower. The main living area opens to a spacious, covered rear porch—ideal for quiet mornings or evening gatherings. Upstairs, you'll find a versatile flex space above the 3-car garage that can be tailored to your lifestyle—whether it's a home theater, guest suite, or teen hangout. The laundry room is a dream come true—oversized and outfitted with a utility sink, it's as beautiful as it is functional. Each of the four bedrooms is generously sized, and the five full bathrooms mean comfort and privacy for everyone in the home. Thoughtful extras like full-yard irrigation and high-end finishes throughout set this home apart. From the curb appeal to the custom touches inside, the Cortlandt is built to impress. This one-of-a-kind home combines luxury, practicality, and timeless design. Schedule your private showing today and experience the Cortlandt lifestyle for yourself!
Zillow last checked: 8 hours ago
Listing updated: August 16, 2025 at 06:01pm
Listed by:
Anne Nash 803-563-1056,
EXP Realty LLC
Bought with:
Aaron Wagner, SC
Keller Williams Drive
Source: SAR,MLS#: 326598
Facts & features
Interior
Bedrooms & bathrooms
- Bedrooms: 4
- Bathrooms: 5
- Full bathrooms: 5
- Main level bathrooms: 4
- Main level bedrooms: 4
Primary bedroom
- Area: 252
- Dimensions: 14x18
Bedroom 2
- Area: 132
- Dimensions: 12x11
Bedroom 3
- Area: 156
- Dimensions: 13x12
Bedroom 4
- Area: 144
- Dimensions: 12x12
Bonus room
- Area: 486
- Dimensions: 18x27
Dining room
- Area: 180
- Dimensions: 12x15
Kitchen
- Area: 288
- Dimensions: 12x24
Laundry
- Area: 105
- Dimensions: 15x7
Living room
- Area: 432
- Dimensions: 18x24
Other
- Description: Pantry
- Area: 120
- Dimensions: 12x10
Patio
- Area: 280
- Dimensions: 20x14
Heating
- Forced Air, Electricity
Cooling
- Central Air, Zoned, Electricity
Appliances
- Included: Dishwasher, Disposal, Microwave, Gas Range, Free-Standing Range, Range Hood, Gas, Tankless Water Heater
- Laundry: 1st Floor, Electric Dryer Hookup, Walk-In, Washer Hookup
Features
- Ceiling Fan(s), Cathedral Ceiling(s), Fireplace, Ceiling - Smooth, Solid Surface Counters, Open Floorplan, Split Bedroom Plan, Walk-In Pantry, Pot Filler Faucet
- Flooring: Ceramic Tile, Luxury Vinyl
- Windows: Insulated Windows
- Has basement: No
- Has fireplace: Yes
- Fireplace features: Gas Log
Interior area
- Total interior livable area: 3,624 sqft
- Finished area above ground: 3,624
- Finished area below ground: 0
Property
Parking
- Total spaces: 3
- Parking features: 3 Car Attached, Courtyard Entry, Garage Door Opener, Driveway, Secured, Yard Door, Attached Garage
- Attached garage spaces: 3
- Has uncovered spaces: Yes
Features
- Levels: One
- Patio & porch: Patio, Porch
Lot
- Size: 0.61 Acres
- Features: Level
- Topography: Level
Details
- Parcel number: 1490002406
- Special conditions: None
Construction
Type & style
- Home type: SingleFamily
- Architectural style: Craftsman
- Property subtype: Single Family Residence
Materials
- HardiPlank Type, Stone, Wood Siding
- Foundation: Crawl Space
- Roof: Architectural,Composition
Condition
- New construction: Yes
- Year built: 2025
Details
- Builder name: Adrian B Homes Llc
Utilities & green energy
- Electric: Duke
- Gas: N/A
- Sewer: Septic Tank
- Water: Public, Inman Camp
Community & neighborhood
Security
- Security features: Smoke Detector(s)
Community
- Community features: None
Location
- Region: Inman
- Subdivision: None
Price history
| Date | Event | Price |
|---|---|---|
| 8/14/2025 | Sold | $860,000+1.2%$237/sqft |
Source: | ||
| 7/20/2025 | Contingent | $850,000$235/sqft |
Source: | ||
| 7/18/2025 | Listed for sale | $850,000$235/sqft |
Source: | ||
Public tax history
| Year | Property taxes | Tax assessment |
|---|---|---|
| 2025 | -- | $1,002 |
Find assessor info on the county website
Neighborhood: 29349
Nearby schools
GreatSchools rating
- 6/10Inman Elementary SchoolGrades: PK-3Distance: 1.4 mi
- 5/10T. E. Mabry Middle SchoolGrades: 7-8Distance: 1.5 mi
- 8/10Chapman High SchoolGrades: 9-12Distance: 2.5 mi
Schools provided by the listing agent
- Elementary: 1-Inman Elementary
- Middle: 1-T. E. Mabry Jr High
- High: 1-Chapman High
Source: SAR. This data may not be complete. We recommend contacting the local school district to confirm school assignments for this home.
Get a cash offer in 3 minutes
Find out how much your home could sell for in as little as 3 minutes with a no-obligation cash offer.
Estimated market value$879,500
Get a cash offer in 3 minutes
Find out how much your home could sell for in as little as 3 minutes with a no-obligation cash offer.
Estimated market value
$879,500

