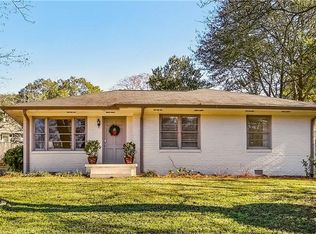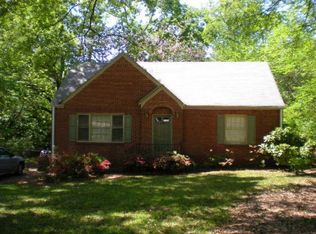Closed
$380,000
1050 N Carter Rd, Decatur, GA 30030
3beds
1,289sqft
Single Family Residence
Built in 1951
8,712 Square Feet Lot
$375,500 Zestimate®
$295/sqft
$2,462 Estimated rent
Home value
$375,500
$345,000 - $409,000
$2,462/mo
Zestimate® history
Loading...
Owner options
Explore your selling options
What's special
This beautifully renovated ranch is back on the market due to no fault of its owners, offering you a rare opportunity in the heart of Decatur. Nestled in a serene and well-established neighborhood, this home is designed for comfort and modern living. Step inside to discover a stunning transformation featuring luxury vinyl plank flooring and fresh paint throughout, both inside and out. The heart of the home boasts a brand-new kitchen equipped with elegant granite countertops, stylish cabinets, and top-of-the-line appliances, perfect for culinary enthusiasts. Retreat to the spacious master bedroom, complete with an attached master bath for your convenience. This one-level living space is ideal for all lifestyles, providing ease and accessibility. Entertain family and friends on the expansive covered back porch, where gatherings and memorable moments await. Don't miss your chance to make this exquisite home yours!
Zillow last checked: 8 hours ago
Listing updated: September 18, 2025 at 09:07am
Listed by:
Donald Exler 678-702-2247,
Southern Classic Realtors
Bought with:
Tracy Lovig, 349032
eXp Realty
Source: GAMLS,MLS#: 10498965
Facts & features
Interior
Bedrooms & bathrooms
- Bedrooms: 3
- Bathrooms: 2
- Full bathrooms: 2
- Main level bathrooms: 2
- Main level bedrooms: 3
Heating
- Electric
Cooling
- Ceiling Fan(s), Central Air, Electric, Zoned
Appliances
- Included: Dishwasher, Oven/Range (Combo)
- Laundry: Other
Features
- Master On Main Level, Soaking Tub
- Flooring: Vinyl
- Basement: None
- Has fireplace: No
Interior area
- Total structure area: 1,289
- Total interior livable area: 1,289 sqft
- Finished area above ground: 1,289
- Finished area below ground: 0
Property
Parking
- Parking features: Parking Pad
- Has uncovered spaces: Yes
Features
- Levels: One
- Stories: 1
- Fencing: Back Yard
Lot
- Size: 8,712 sqft
- Features: City Lot
Details
- Additional structures: Shed(s)
- Parcel number: 15 233 03 004
Construction
Type & style
- Home type: SingleFamily
- Architectural style: Ranch
- Property subtype: Single Family Residence
Materials
- Wood Siding
- Roof: Composition
Condition
- Updated/Remodeled
- New construction: No
- Year built: 1951
Utilities & green energy
- Sewer: Public Sewer
- Water: Public
- Utilities for property: Electricity Available, High Speed Internet, Sewer Available, Sewer Connected, Underground Utilities, Water Available
Community & neighborhood
Community
- Community features: None
Location
- Region: Decatur
- Subdivision: none
Other
Other facts
- Listing agreement: Exclusive Right To Sell
Price history
| Date | Event | Price |
|---|---|---|
| 9/16/2025 | Sold | $380,000-4.8%$295/sqft |
Source: | ||
| 8/23/2025 | Pending sale | $399,000$310/sqft |
Source: | ||
| 7/29/2025 | Price change | $399,000-0.2%$310/sqft |
Source: | ||
| 7/12/2025 | Price change | $399,900-3.6%$310/sqft |
Source: | ||
| 6/24/2025 | Price change | $414,900-2.4%$322/sqft |
Source: | ||
Public tax history
| Year | Property taxes | Tax assessment |
|---|---|---|
| 2025 | $7,105 +1% | $151,720 +1.2% |
| 2024 | $7,032 +10.5% | $149,960 +10.5% |
| 2023 | $6,361 +18.3% | $135,720 +19% |
Find assessor info on the county website
Neighborhood: 30030
Nearby schools
GreatSchools rating
- 5/10Avondale Elementary SchoolGrades: PK-5Distance: 1 mi
- 5/10Druid Hills Middle SchoolGrades: 6-8Distance: 3.8 mi
- 6/10Druid Hills High SchoolGrades: 9-12Distance: 3.1 mi
Schools provided by the listing agent
- Elementary: Avondale
- Middle: Druid Hills
- High: Druid Hills
Source: GAMLS. This data may not be complete. We recommend contacting the local school district to confirm school assignments for this home.
Get a cash offer in 3 minutes
Find out how much your home could sell for in as little as 3 minutes with a no-obligation cash offer.
Estimated market value$375,500
Get a cash offer in 3 minutes
Find out how much your home could sell for in as little as 3 minutes with a no-obligation cash offer.
Estimated market value
$375,500


