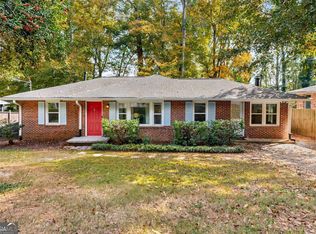Completely renovated ranch. Kitchen features stainless steel appliances, granite counters, tile backsplash which opens to living room which has recess lighting and separate dining room. Owner suite with walk-in closet, double vanity bath, and subway tile shower surround. Spacious guest bedrooms and hall bath. Hardwood floors, neutral colors, gracious front porch to relax on. Large deck overlooking the fenced yard. Partial basement great for storage. Being redistricted to Fernbank Elementary.
This property is off market, which means it's not currently listed for sale or rent on Zillow. This may be different from what's available on other websites or public sources.
