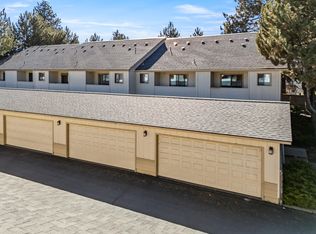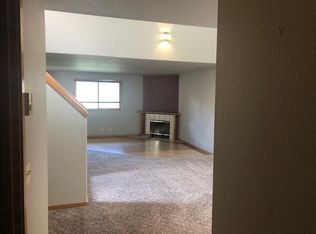Closed
Zestimate®
$329,000
1050 NE Butler Market Rd APT 28, Bend, OR 97701
2beds
3baths
1,650sqft
Condominium
Built in 1990
-- sqft lot
$329,000 Zestimate®
$199/sqft
$2,394 Estimated rent
Home value
$329,000
$303,000 - $359,000
$2,394/mo
Zestimate® history
Loading...
Owner options
Explore your selling options
What's special
Discover comfort and convenience in this beautifully updated condominium featuring two spacious primary suites, each with a private bath and balcony—one offering stunning views of Pilot Butte and overlooking the community pool. The main level boasts vaulted ceilings, skylights, and an airy open-concept layout. The kitchen is a chef's dream with a large island, sleek quartz countertops, and newer Frigidaire appliances. A convenient powder room adds function and flow to the main floor. Enjoy easy access to the detached two-car garage with ample storage. This well-maintained community includes water, sewer, garbage, landscaping, exterior maintenance (roof, siding, and painting), plus access to a community pool, hot tub, tennis courts and nearby off-leash dog park. This is low-maintenance living at its best—perfect as a full-time residence, investment, or Bend getaway.
Zillow last checked: 8 hours ago
Listing updated: February 10, 2026 at 04:19am
Listed by:
John L Scott Bend 541-317-0123
Bought with:
John L Scott Bend
Source: Oregon Datashare,MLS#: 220200782
Facts & features
Interior
Bedrooms & bathrooms
- Bedrooms: 2
- Bathrooms: 3
Heating
- Electric, Zoned
Cooling
- None
Appliances
- Included: Dishwasher, Disposal, Dryer, Microwave, Range, Refrigerator, Washer, Water Heater
Features
- Breakfast Bar, Double Vanity, Kitchen Island, Open Floorplan, Soaking Tub, Solid Surface Counters, Tile Counters, Vaulted Ceiling(s)
- Flooring: Simulated Wood
- Windows: Bay Window(s), Double Pane Windows, Skylight(s), Vinyl Frames
- Has fireplace: Yes
- Fireplace features: Wood Burning
- Common walls with other units/homes: 2+ Common Walls
Interior area
- Total structure area: 1,650
- Total interior livable area: 1,650 sqft
Property
Parking
- Total spaces: 2
- Parking features: Concrete, Detached, Garage Door Opener
- Garage spaces: 2
Features
- Levels: Two
- Stories: 2
- Patio & porch: Deck, Patio
- Has private pool: Yes
- Pool features: Association
- Has view: Yes
- View description: Neighborhood
Details
- Parcel number: 177930
- Zoning description: RM
- Special conditions: Standard
Construction
Type & style
- Home type: Condo
- Architectural style: Traditional
- Property subtype: Condominium
Materials
- Frame
- Foundation: Stemwall
- Roof: Composition
Condition
- New construction: No
- Year built: 1990
Utilities & green energy
- Sewer: Public Sewer
- Water: Public
Community & neighborhood
Security
- Security features: Carbon Monoxide Detector(s), Smoke Detector(s)
Community
- Community features: Short Term Rentals Not Allowed, Tennis Court(s)
Location
- Region: Bend
- Subdivision: Cedar Creek
HOA & financial
HOA
- Has HOA: Yes
- HOA fee: $648 monthly
- Amenities included: Clubhouse, Landscaping, Pool, Sewer, Snow Removal, Tennis Court(s), Trash, Water
Other
Other facts
- Listing terms: Cash,Conventional,VA Loan
- Road surface type: Paved
Price history
| Date | Event | Price |
|---|---|---|
| 6/13/2025 | Sold | $329,000$199/sqft |
Source: | ||
| 5/2/2025 | Pending sale | $329,000$199/sqft |
Source: | ||
| 5/1/2025 | Listed for sale | $329,000+60.5%$199/sqft |
Source: | ||
| 8/31/2017 | Sold | $205,000-4.7%$124/sqft |
Source: | ||
| 8/11/2017 | Pending sale | $215,000$130/sqft |
Source: Windermere/Central Oregon Real Estate #201705770 Report a problem | ||
Public tax history
| Year | Property taxes | Tax assessment |
|---|---|---|
| 2025 | $2,477 +3.9% | $146,610 +3% |
| 2024 | $2,383 +7.9% | $142,340 +6.1% |
| 2023 | $2,209 +4% | $134,180 |
Find assessor info on the county website
Neighborhood: Boyd Acres
Nearby schools
GreatSchools rating
- 8/10North Star ElementaryGrades: K-5Distance: 2.5 mi
- 7/10Sky View Middle SchoolGrades: 6-8Distance: 2.1 mi
- 7/10Mountain View Senior High SchoolGrades: 9-12Distance: 1.2 mi
Schools provided by the listing agent
- Elementary: North Star Elementary
- Middle: Sky View Middle
- High: Mountain View Sr High
Source: Oregon Datashare. This data may not be complete. We recommend contacting the local school district to confirm school assignments for this home.
Get pre-qualified for a loan
At Zillow Home Loans, we can pre-qualify you in as little as 5 minutes with no impact to your credit score.An equal housing lender. NMLS #10287.
Sell with ease on Zillow
Get a Zillow Showcase℠ listing at no additional cost and you could sell for —faster.
$329,000
2% more+$6,580
With Zillow Showcase(estimated)$335,580

