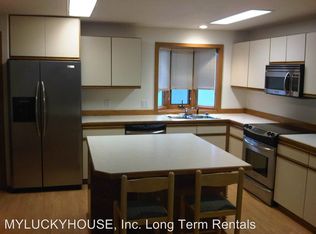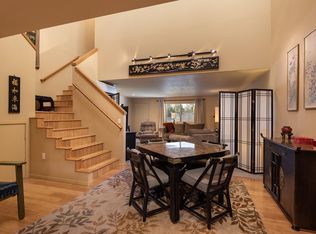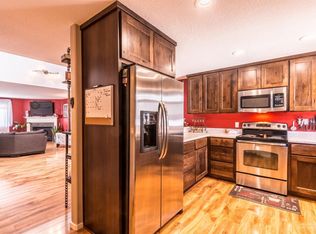Great poolside location! Enjoy the maintenance-free living of the Cedar Creek townhomes. This end unit provides privacy & easy access. Newly remodeled and updated Summer 2020 - move in ready. Open great room floor plan w/2-story vaulted ceilings, skylights, lots of light & windows. 2 master suites are separate for added privacy & each master has shower & soaking tub as well as private balcony. Main level has powder room, wood burning fireplace, center island in kitchen, lots of storage and two car garage.
This property is off market, which means it's not currently listed for sale or rent on Zillow. This may be different from what's available on other websites or public sources.


