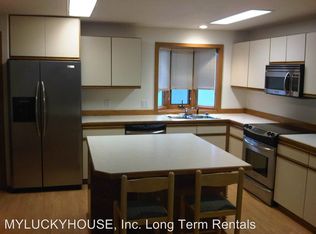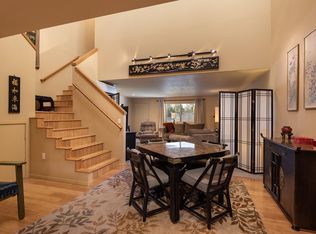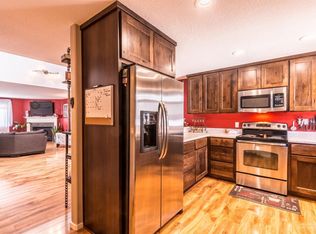Prime location of this Cedar Creek Townhome makes life easy living. Outdoor living options with a front and back patio, two upper balconies. Open kitchen with stainless steel appliance package is open to the dining room and living room. Lots of space in the living room makes a great entertaining area. Dining room has high vaulted ceilings. Spacious powder bath downstairs. Both upstairs bedrooms are master suites. Both upstairs bathrooms have separate tubs and showers. This is a quiet and well maintained complex that includes a clubhouse, pool with a spa, tennis courts and a dog park. See it today and call it HOME tomorrow!
This property is off market, which means it's not currently listed for sale or rent on Zillow. This may be different from what's available on other websites or public sources.


