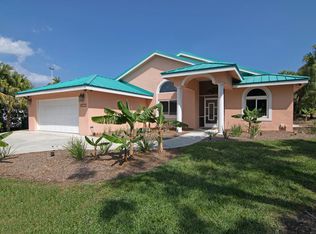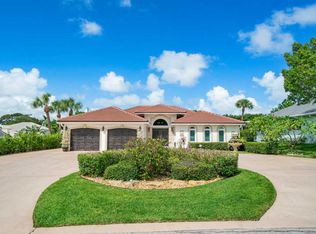Sold for $900,000
$900,000
1050 NW 5th Avenue, Boca Raton, FL 33432
4beds
2,051sqft
Single Family Residence
Built in 1988
10,449 Square Feet Lot
$882,000 Zestimate®
$439/sqft
$5,085 Estimated rent
Home value
$882,000
$785,000 - $997,000
$5,085/mo
Zestimate® history
Loading...
Owner options
Explore your selling options
What's special
GORGEOUS EAST BOCA RATON CONFERENCE RIDGE ESTATES! Highest Elevation in Boca Raton | No Flood Insurance Required | Walkable to 100's of Restaurants, Downtown Mizner Park & Stunning Beach | Fully Remodeled Estate | High-End Materials & Superior Workmanship | New Roof 2021 | 2-Zone AC | Bright Open Floor Plan | Dramatic Vaulted Ceilings | Custom LED Lighting | Tile & Wood Floors | Hurricane Impact Windows/Doors | Loft Office/Playroom | Eat-In Kitchen | Granite Countertops | S/S Appliances | Impressive Primary Bedroom | Large Walk-In Closet | Ensuite Vanity & Custom Glass Shower | Stunning Open Patio with Impressive Pergola | Low Maintenance Landscaping | Metal Fence | GA with Tesla Car Charger | Circular Driveway | Boat/RV Parking | Oversized Lot | No HOA | ABSOLUTELY MUST SEE!
Zillow last checked: 8 hours ago
Listing updated: August 30, 2024 at 07:23am
Listed by:
Lawrence A Mastropieri 561-544-7000,
Mastropieri Group LLC,
Joy H Mastropieri 561-544-7000,
Mastropieri Group LLC
Bought with:
Barbara Jana Penn
United Realty Group, Inc
Source: BeachesMLS,MLS#: RX-11016190 Originating MLS: Beaches MLS
Originating MLS: Beaches MLS
Facts & features
Interior
Bedrooms & bathrooms
- Bedrooms: 4
- Bathrooms: 2
- Full bathrooms: 2
Primary bedroom
- Level: 2
- Area: 182
- Dimensions: 14 x 13
Bedroom 2
- Level: M
- Area: 117
- Dimensions: 13 x 9
Bedroom 3
- Level: M
- Area: 117
- Dimensions: 13 x 9
Den
- Level: M
- Area: 504
- Dimensions: 24 x 21
Dining room
- Level: M
- Area: 70
- Dimensions: 10 x 7
Family room
- Level: 2
- Area: 280
- Dimensions: 20 x 14
Kitchen
- Level: M
- Area: 130
- Dimensions: 13 x 10
Living room
- Level: M
- Area: 126
- Dimensions: 14 x 9
Heating
- Central, Electric
Cooling
- Ceiling Fan(s), Central Air, Electric
Appliances
- Included: Dishwasher, Dryer, Microwave, Electric Range, Refrigerator, Washer
- Laundry: Inside
Features
- Bar, Ctdrl/Vault Ceilings, Entry Lvl Lvng Area, Entrance Foyer, Pantry, Volume Ceiling, Walk-In Closet(s), Safe Room
- Flooring: Tile, Wood
- Windows: Impact Glass (Complete), Skylight(s)
Interior area
- Total structure area: 2,509
- Total interior livable area: 2,051 sqft
Property
Parking
- Total spaces: 1
- Parking features: Circular Driveway, Driveway, Garage - Attached, RV/Boat
- Attached garage spaces: 1
- Has uncovered spaces: Yes
Features
- Levels: < 4 Floors
- Stories: 2
- Patio & porch: Screened Patio
- Fencing: Fenced
- Has view: Yes
- View description: Garden
- Waterfront features: None
Lot
- Size: 10,449 sqft
- Features: < 1/4 Acre
Details
- Parcel number: 06434719010020060
- Zoning: R1C(ci
Construction
Type & style
- Home type: SingleFamily
- Property subtype: Single Family Residence
Materials
- CBS
Condition
- Resale
- New construction: No
- Year built: 1988
Utilities & green energy
- Sewer: Public Sewer
- Water: Public
Community & neighborhood
Community
- Community features: None
Location
- Region: Boca Raton
- Subdivision: Conference Ridge
Other
Other facts
- Listing terms: Cash,Conventional,VA Loan
Price history
| Date | Event | Price |
|---|---|---|
| 8/30/2024 | Sold | $900,000$439/sqft |
Source: | ||
| 8/28/2024 | Pending sale | $900,000-10%$439/sqft |
Source: | ||
| 7/31/2024 | Listing removed | -- |
Source: | ||
| 6/19/2024 | Price change | $999,900-13.1%$488/sqft |
Source: | ||
| 6/2/2024 | Price change | $1,150,000-4.1%$561/sqft |
Source: | ||
Public tax history
| Year | Property taxes | Tax assessment |
|---|---|---|
| 2024 | $6,744 +2.4% | $416,658 +3% |
| 2023 | $6,587 +1% | $404,522 +3% |
| 2022 | $6,520 +0.7% | $392,740 +3% |
Find assessor info on the county website
Neighborhood: Boca Raton Hills
Nearby schools
GreatSchools rating
- 7/10Boca Raton Elementary SchoolGrades: PK-5Distance: 0.9 mi
- 8/10Boca Raton Community Middle SchoolGrades: 6-8Distance: 1.1 mi
- 6/10Boca Raton Community High SchoolGrades: 9-12Distance: 1.3 mi
Schools provided by the listing agent
- Elementary: Addison Mizner Elementary School
- Middle: Boca Raton Community Middle School
- High: Boca Raton Community High School
Source: BeachesMLS. This data may not be complete. We recommend contacting the local school district to confirm school assignments for this home.
Get a cash offer in 3 minutes
Find out how much your home could sell for in as little as 3 minutes with a no-obligation cash offer.
Estimated market value$882,000
Get a cash offer in 3 minutes
Find out how much your home could sell for in as little as 3 minutes with a no-obligation cash offer.
Estimated market value
$882,000

