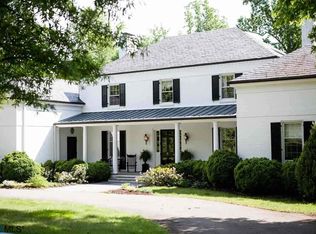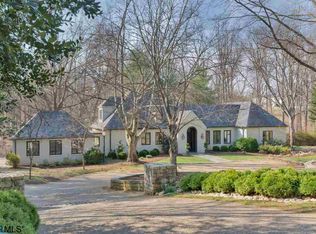Closed
$985,000
1050 Old Garth Rd, Charlottesville, VA 22901
3beds
3,958sqft
Single Family Residence
Built in 1981
4.6 Acres Lot
$2,510,000 Zestimate®
$249/sqft
$4,876 Estimated rent
Home value
$2,510,000
$2.03M - $3.09M
$4,876/mo
Zestimate® history
Loading...
Owner options
Explore your selling options
What's special
Take advantage of unlimited opportunity on this 4.6-acre lot in Farmington with a 3,958-square foot house that is beautifully sited on a peaceful hilltop. The main floor is open and consists of a kitchen with stunning concrete countertops, a show-stopping sunroom that spans the length of the house, a dining room and living room separated by a wood-burning fireplace, a tucked-away office, and a large, versatile bonus room with skylights and a second wood-burning fireplace. Upstairs, there are three bedrooms, including the primary bedroom with en suite bathroom and walk-in closet. There is a two-car, side-facing garage. The park-like side and back yards lead to Farmington, while the private driveway in front is lined by mature hardwoods, opens onto Old Garth Rd., and allows for quick access to all things C-ville.
Zillow last checked: 8 hours ago
Listing updated: February 08, 2025 at 08:28am
Listed by:
Macon Gunter 434-242-7772,
NEST REALTY GROUP
Bought with:
MARIAN FIFE, 0225227550
MCLEAN FAULCONER INC., REALTOR
Source: CAAR,MLS#: 640613 Originating MLS: Charlottesville Area Association of Realtors
Originating MLS: Charlottesville Area Association of Realtors
Facts & features
Interior
Bedrooms & bathrooms
- Bedrooms: 3
- Bathrooms: 4
- Full bathrooms: 4
- Main level bathrooms: 2
Primary bedroom
- Level: Second
Bedroom
- Level: Second
Primary bathroom
- Level: Second
Bathroom
- Level: First
Bathroom
- Level: Second
Dining room
- Level: First
Family room
- Level: First
Foyer
- Level: First
Kitchen
- Level: First
Laundry
- Level: Second
Living room
- Level: First
Study
- Level: First
Sunroom
- Level: First
Heating
- Central, Heat Pump, Propane
Cooling
- Central Air, Heat Pump
Appliances
- Included: Dishwasher, Disposal, Gas Range, Refrigerator, Dryer, Washer
Features
- Entrance Foyer, Recessed Lighting
- Flooring: Carpet, Ceramic Tile, Hardwood
- Has basement: No
- Number of fireplaces: 2
- Fireplace features: Two, Masonry, Wood Burning
Interior area
- Total structure area: 4,748
- Total interior livable area: 3,958 sqft
- Finished area above ground: 3,958
- Finished area below ground: 0
Property
Parking
- Total spaces: 2
- Parking features: Garage Door Opener, Garage Faces Side
- Garage spaces: 2
Features
- Levels: Two
- Stories: 2
- Patio & porch: Front Porch, Patio, Porch
- Exterior features: Mature Trees/Landscape
- Pool features: None
Lot
- Size: 4.60 Acres
- Features: Wooded
Details
- Parcel number: 060E3000K01000
- Zoning description: RA Rural Area
Construction
Type & style
- Home type: SingleFamily
- Architectural style: Contemporary
- Property subtype: Single Family Residence
Materials
- Brick, Cedar, Stick Built
- Foundation: Brick/Mortar
- Roof: Composition,Shingle
Condition
- New construction: No
- Year built: 1981
Utilities & green energy
- Sewer: Septic Tank
- Water: Private, Well
- Utilities for property: Cable Available, Propane
Community & neighborhood
Security
- Security features: Surveillance System
Location
- Region: Charlottesville
- Subdivision: FARMINGTON
HOA & financial
HOA
- Has HOA: Yes
- HOA fee: $940 annually
- Amenities included: None
Price history
| Date | Event | Price |
|---|---|---|
| 5/16/2023 | Sold | $985,000-1%$249/sqft |
Source: | ||
| 4/24/2023 | Pending sale | $995,000$251/sqft |
Source: | ||
| 4/17/2023 | Listed for sale | $995,000+11.2%$251/sqft |
Source: | ||
| 2/27/2021 | Listing removed | -- |
Source: Owner Report a problem | ||
| 8/1/2020 | Listing removed | $2,800$1/sqft |
Source: Owner Report a problem | ||
Public tax history
| Year | Property taxes | Tax assessment |
|---|---|---|
| 2025 | $5,381 -43.8% | $601,900 +2.3% |
| 2024 | $9,577 +75.7% | $588,200 -7.9% |
| 2023 | $5,452 +2.6% | $638,400 +2.6% |
Find assessor info on the county website
Neighborhood: 22901
Nearby schools
GreatSchools rating
- 8/10Virginia L Murray Elementary SchoolGrades: PK-5Distance: 4.3 mi
- 7/10Joseph T Henley Middle SchoolGrades: 6-8Distance: 9.3 mi
- 9/10Western Albemarle High SchoolGrades: 9-12Distance: 9.4 mi
Schools provided by the listing agent
- Elementary: Murray
- Middle: Henley
- High: Western Albemarle
Source: CAAR. This data may not be complete. We recommend contacting the local school district to confirm school assignments for this home.
Get pre-qualified for a loan
At Zillow Home Loans, we can pre-qualify you in as little as 5 minutes with no impact to your credit score.An equal housing lender. NMLS #10287.
Sell for more on Zillow
Get a Zillow Showcase℠ listing at no additional cost and you could sell for .
$2,510,000
2% more+$50,200
With Zillow Showcase(estimated)$2,560,200

