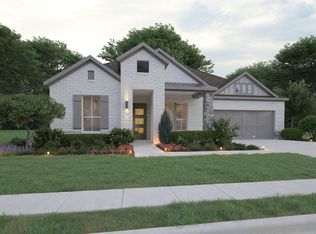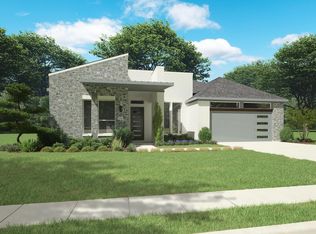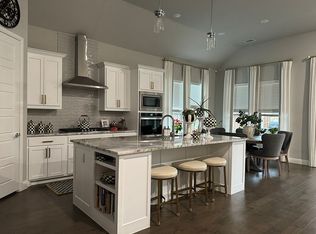Sold
Price Unknown
1050 Quail Valley Rd, Allen, TX 75013
3beds
2,616sqft
Single Family Residence
Built in 2020
6,098.4 Square Feet Lot
$667,600 Zestimate®
$--/sqft
$3,654 Estimated rent
Home value
$667,600
$628,000 - $708,000
$3,654/mo
Zestimate® history
Loading...
Owner options
Explore your selling options
What's special
This pristine, like-new one-story home offers exceptional modern living in an active adult over 55 community. A charming front porch welcomes you, setting the stage for the elegance found throughout. Featuring three spacious bedrooms and 2.5 luxurious baths, this home also includes a dedicated office with stylish French doors—perfect for work or relaxation. Step inside to an open-concept design that seamlessly blends comfort and sophistication. The gourmet kitchen is a chef’s dream, boasting a custom pantry, stainless steel appliances—including double ovens and a gas cooktop—a beverage refrigerator, and a large island with seating. The dining area flows effortlessly from the kitchen, making entertaining a breeze. The family room impresses with tall ceilings, glass sliding doors, and a stunning fireplace, creating a warm and inviting atmosphere. The primary suite is a private retreat, featuring vaulted ceilings, two custom walk-in closets, and a spa-like ensuite bath with an oversized walk-in shower and dual vanities. Outside, a covered back patio with a built-in gas grill offers the perfect space to entertain or unwind, while the turfed backyard ensures zero maintenance. Located in a vibrant 55+ community, residents enjoy access to exceptional amenities, including a clubhouse, community pool, park, and pickleball courts—ideal for an active lifestyle. Conveniently situated in Allen, Texas, this home provides easy access to Highways 121 and 75, ensuring shopping, dining, and entertainment are just minutes away. Don’t miss your chance to own this stunning, move-in-ready home in an unbeatable location!
Zillow last checked: 8 hours ago
Listing updated: June 19, 2025 at 07:44pm
Listed by:
Tammy Flynn 0536119 214-546-1948,
Coldwell Banker Apex, REALTORS 972-562-5400
Bought with:
Sandra Burrus
Keller Williams Realty Allen
Source: NTREIS,MLS#: 20897308
Facts & features
Interior
Bedrooms & bathrooms
- Bedrooms: 3
- Bathrooms: 3
- Full bathrooms: 2
- 1/2 bathrooms: 1
Primary bedroom
- Level: First
- Dimensions: 18 x 15
Bedroom
- Level: First
- Dimensions: 11 x 11
Bedroom
- Level: First
- Dimensions: 11 x 11
Den
- Level: First
- Dimensions: 11 x 12
Dining room
- Level: First
- Dimensions: 12 x 11
Kitchen
- Level: First
- Dimensions: 12 x 22
Living room
- Level: First
- Dimensions: 18 x 20
Appliances
- Included: Convection Oven, Double Oven, Dishwasher, Gas Cooktop, Disposal, Tankless Water Heater
Features
- Smart Home
- Flooring: Carpet, Ceramic Tile, Tile, Wood
- Has basement: No
- Number of fireplaces: 1
- Fireplace features: Electric
Interior area
- Total interior livable area: 2,616 sqft
Property
Parking
- Total spaces: 2
- Parking features: Garage Faces Front
- Attached garage spaces: 2
Features
- Levels: One
- Stories: 1
- Pool features: None
Lot
- Size: 6,098 sqft
Details
- Parcel number: R1169700B00601
Construction
Type & style
- Home type: SingleFamily
- Architectural style: Traditional,Detached
- Property subtype: Single Family Residence
Materials
- Brick
- Foundation: Slab
- Roof: Composition
Condition
- Year built: 2020
Utilities & green energy
- Water: Public
- Utilities for property: Water Available
Community & neighborhood
Senior living
- Senior community: Yes
Location
- Region: Allen
- Subdivision: Legends At Twin Creeks Ph 1
HOA & financial
HOA
- Has HOA: Yes
- HOA fee: $950 semi-annually
- Services included: All Facilities, Association Management
- Association name: Neighborhood Mgmt
- Association phone: 972-359-1548
Price history
| Date | Event | Price |
|---|---|---|
| 5/19/2025 | Sold | -- |
Source: NTREIS #20897308 Report a problem | ||
| 4/22/2025 | Pending sale | $700,000$268/sqft |
Source: | ||
| 4/22/2025 | Contingent | $700,000$268/sqft |
Source: NTREIS #20897308 Report a problem | ||
| 4/8/2025 | Listed for sale | $700,000$268/sqft |
Source: NTREIS #20897308 Report a problem | ||
| 2/26/2025 | Listing removed | $700,000$268/sqft |
Source: NTREIS #20851245 Report a problem | ||
Public tax history
| Year | Property taxes | Tax assessment |
|---|---|---|
| 2025 | -- | $648,107 +7.3% |
| 2024 | $9,298 +10.4% | $604,274 +10% |
| 2023 | $8,419 -9.9% | $549,340 +10% |
Find assessor info on the county website
Neighborhood: 75013
Nearby schools
GreatSchools rating
- 10/10Dr E T Boon Elementary SchoolGrades: PK-6Distance: 0.5 mi
- 9/10Ereckson Middle SchoolGrades: 7-8Distance: 1.9 mi
- 8/10Allen High SchoolGrades: 9-12Distance: 1.4 mi
Schools provided by the listing agent
- Elementary: Boon
- Middle: Ereckson
- High: Allen
- District: Allen ISD
Source: NTREIS. This data may not be complete. We recommend contacting the local school district to confirm school assignments for this home.
Get a cash offer in 3 minutes
Find out how much your home could sell for in as little as 3 minutes with a no-obligation cash offer.
Estimated market value$667,600
Get a cash offer in 3 minutes
Find out how much your home could sell for in as little as 3 minutes with a no-obligation cash offer.
Estimated market value
$667,600


