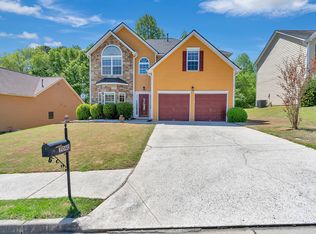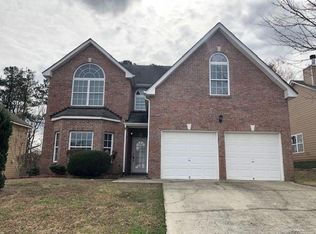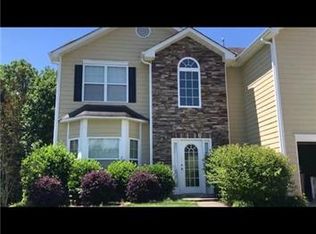Closed
$544,000
1050 Rockbass Rd, Suwanee, GA 30024
4beds
2,003sqft
Single Family Residence, Residential
Built in 2006
10,018.8 Square Feet Lot
$533,800 Zestimate®
$272/sqft
$2,247 Estimated rent
Home value
$533,800
$496,000 - $577,000
$2,247/mo
Zestimate® history
Loading...
Owner options
Explore your selling options
What's special
A fantastic opportunity with a stepless entry and ample space for one level living with main-level owner's suite and situated just before a cul-de-sac! Designed with your comfort in mind, the open floor plan features a beautifully maintained interior and includes a separate oversized dining room, expansive great room and generous living spaces. Wow your dinner guests in this well-equipped, eat-in kitchen featuring newer stainless-steel appliances, granite countertops, additional coffee bar and cabinet space and large eat-in kitchen with views of your private backyard. Pristine walnut hardwood flooring throughout the first floor. Secondary bedrooms are oversized with tons of space! Don't miss out on this unique floor plan that has a finished upstairs bedroom with full bathroom. Unwind or entertain in the expansive backyard that comes complete with a large patio with tree top views, expansive and private lawn. A place where wonderful memories are made. Reap the benefits of neighborhood living in a sought-after section of Forsyth County. Close to great parks, walking and biking trails, restaurants and great shopping. The neighborhood offers fantastic amenities, including a swim & tennis center, playgrounds, and walking trails. Easy access to top-rated public and private schools. Don't miss out on owning this fabulous home.
Zillow last checked: 8 hours ago
Listing updated: June 17, 2025 at 10:57pm
Listing Provided by:
Claire P Smith,
HomeSmart 770-378-6522
Bought with:
Lin Xu, 432040
OneDoor Inc.
Source: FMLS GA,MLS#: 7563206
Facts & features
Interior
Bedrooms & bathrooms
- Bedrooms: 4
- Bathrooms: 3
- Full bathrooms: 3
- Main level bathrooms: 2
- Main level bedrooms: 3
Primary bedroom
- Features: Master on Main, Oversized Master
- Level: Master on Main, Oversized Master
Bedroom
- Features: Master on Main, Oversized Master
Primary bathroom
- Features: Double Vanity, Separate Tub/Shower, Soaking Tub, Vaulted Ceiling(s)
Dining room
- Features: Open Concept, Separate Dining Room
Kitchen
- Features: Breakfast Room, Cabinets Other, Eat-in Kitchen, Kitchen Island, Pantry, Stone Counters, View to Family Room
Heating
- Central, Natural Gas
Cooling
- Ceiling Fan(s), Central Air
Appliances
- Included: Dishwasher, Dryer, Gas Cooktop, Microwave, Refrigerator, Washer
- Laundry: Laundry Room, Main Level, Sink
Features
- Crown Molding, High Ceilings 10 ft Main, Vaulted Ceiling(s), Walk-In Closet(s)
- Flooring: Carpet, Hardwood
- Windows: Double Pane Windows
- Basement: None
- Number of fireplaces: 1
- Fireplace features: Family Room, Gas Starter
- Common walls with other units/homes: No Common Walls
Interior area
- Total structure area: 2,003
- Total interior livable area: 2,003 sqft
Property
Parking
- Total spaces: 2
- Parking features: Driveway, Garage, Garage Door Opener, Garage Faces Front
- Garage spaces: 2
- Has uncovered spaces: Yes
Accessibility
- Accessibility features: Accessible Entrance
Features
- Levels: Two
- Stories: 2
- Patio & porch: Front Porch, Rear Porch
- Exterior features: Private Yard, Rain Gutters
- Pool features: None
- Spa features: None
- Fencing: Back Yard,Privacy,Wood
- Has view: Yes
- View description: Neighborhood, Trees/Woods
- Waterfront features: None
- Body of water: None
Lot
- Size: 10,018 sqft
- Features: Back Yard, Front Yard, Landscaped, Level, Wooded
Details
- Additional structures: None
- Parcel number: 178 337
- Other equipment: None
- Horse amenities: None
Construction
Type & style
- Home type: SingleFamily
- Architectural style: Ranch,Traditional
- Property subtype: Single Family Residence, Residential
Materials
- HardiPlank Type, Stone
- Foundation: Slab
- Roof: Composition
Condition
- Resale
- New construction: No
- Year built: 2006
Utilities & green energy
- Electric: None
- Sewer: Public Sewer
- Water: Public
- Utilities for property: Cable Available, Electricity Available, Natural Gas Available, Phone Available, Sewer Available, Underground Utilities
Green energy
- Energy efficient items: None
- Energy generation: None
Community & neighborhood
Security
- Security features: Smoke Detector(s)
Community
- Community features: Homeowners Assoc, Near Schools, Near Shopping, Near Trails/Greenway, Playground, Pool, Street Lights, Tennis Court(s)
Location
- Region: Suwanee
- Subdivision: Riverbrooke
HOA & financial
HOA
- Has HOA: No
- Services included: Maintenance Grounds, Swim, Tennis
Other
Other facts
- Road surface type: Asphalt
Price history
| Date | Event | Price |
|---|---|---|
| 6/14/2025 | Listing removed | $2,650$1/sqft |
Source: Zillow Rentals Report a problem | ||
| 6/12/2025 | Listed for rent | $2,650$1/sqft |
Source: Zillow Rentals Report a problem | ||
| 6/10/2025 | Sold | $544,000-0.9%$272/sqft |
Source: | ||
| 5/21/2025 | Pending sale | $549,000$274/sqft |
Source: | ||
| 4/23/2025 | Listed for sale | $549,000+152.8%$274/sqft |
Source: | ||
Public tax history
| Year | Property taxes | Tax assessment |
|---|---|---|
| 2024 | $559 +21.3% | $185,452 +8.8% |
| 2023 | $461 -17.8% | $170,484 +19.2% |
| 2022 | $561 +6.4% | $143,016 +33.9% |
Find assessor info on the county website
Neighborhood: 30024
Nearby schools
GreatSchools rating
- 8/10Settles Bridge Elementary SchoolGrades: PK-5Distance: 0.9 mi
- 8/10Riverwatch Middle SchoolGrades: 6-8Distance: 0.8 mi
- 10/10Lambert High SchoolGrades: 9-12Distance: 1.7 mi
Schools provided by the listing agent
- Elementary: Sharon - Forsyth
- Middle: Riverwatch
- High: Lambert
Source: FMLS GA. This data may not be complete. We recommend contacting the local school district to confirm school assignments for this home.
Get a cash offer in 3 minutes
Find out how much your home could sell for in as little as 3 minutes with a no-obligation cash offer.
Estimated market value$533,800
Get a cash offer in 3 minutes
Find out how much your home could sell for in as little as 3 minutes with a no-obligation cash offer.
Estimated market value
$533,800


