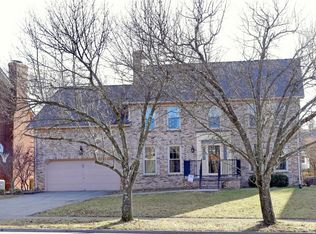Sold for $580,000 on 07/15/25
$580,000
1050 Rockbridge Rd, Lexington, KY 40515
6beds
3,822sqft
Single Family Residence
Built in 1985
10,497.96 Square Feet Lot
$589,300 Zestimate®
$152/sqft
$3,216 Estimated rent
Home value
$589,300
$548,000 - $636,000
$3,216/mo
Zestimate® history
Loading...
Owner options
Explore your selling options
What's special
Updates and Space galore!! This 6 bedroom home has been totally updated with all new flooring, new paint, all new light fixtures, new bathroom countertops, tiling and fixtures, and new kitchen countertops. Enjoy the large eat in kitchen that flows into a spacious family room with fireplace and builtins. The large dining room connects to a great size living room for additional entertaining. The primary suite boasts a vaulted ceiling, a large double vanity bathroom with an amazing walk in shower and a crazy large walk-in closet with built ins. The upstairs has 3 other large bedroom, a double vanity hall bathroom and an extra large utility room with new tiling. The lower level provides additional entertaining space with a family room, full bathroom and 2 bedrooms . Come see for yourself!!
Zillow last checked: 8 hours ago
Listing updated: August 28, 2025 at 10:29pm
Listed by:
Allison Haas 859-806-4995,
Building The Bluegrass Realty
Bought with:
Patrick Doyle, 268294
National Real Estate
Source: Imagine MLS,MLS#: 25007570
Facts & features
Interior
Bedrooms & bathrooms
- Bedrooms: 6
- Bathrooms: 4
- Full bathrooms: 3
- 1/2 bathrooms: 1
Primary bedroom
- Level: Second
Bedroom 1
- Level: Second
Bedroom 2
- Level: Second
Bedroom 3
- Level: Second
Bedroom 4
- Level: Lower
Bedroom 5
- Level: Lower
Bathroom 1
- Description: Full Bath
- Level: Second
Bathroom 2
- Description: Full Bath
- Level: Second
Bathroom 3
- Description: Full Bath
- Level: Lower
Bathroom 4
- Description: Half Bath
- Level: First
Den
- Level: Lower
Family room
- Level: First
Kitchen
- Level: First
Living room
- Level: First
Utility room
- Level: Second
Heating
- Natural Gas
Cooling
- Electric
Appliances
- Included: Dishwasher, Microwave, Refrigerator, Cooktop, Oven
- Laundry: Electric Dryer Hookup, Washer Hookup
Features
- Breakfast Bar, Entrance Foyer, Eat-in Kitchen, Walk-In Closet(s), Ceiling Fan(s)
- Flooring: Carpet, Hardwood, Laminate, Tile
- Doors: Storm Door(s)
- Windows: Skylight(s)
- Basement: Bath/Stubbed,Finished,Full,Sump Pump
- Has fireplace: Yes
- Fireplace features: Family Room, Wood Burning
Interior area
- Total structure area: 3,822
- Total interior livable area: 3,822 sqft
- Finished area above ground: 2,822
- Finished area below ground: 1,000
Property
Parking
- Total spaces: 2
- Parking features: Attached Garage, Driveway, Garage Door Opener, Garage Faces Front
- Garage spaces: 2
- Has uncovered spaces: Yes
Features
- Levels: Two
- Patio & porch: Patio
- Fencing: Wood
- Has view: Yes
- View description: Neighborhood
Lot
- Size: 10,497 sqft
Details
- Parcel number: 20025790
Construction
Type & style
- Home type: SingleFamily
- Property subtype: Single Family Residence
Materials
- Brick Veneer
- Foundation: Concrete Perimeter
- Roof: Composition,Dimensional Style,Shingle
Condition
- New construction: No
- Year built: 1985
Utilities & green energy
- Sewer: Public Sewer
- Water: Public
- Utilities for property: Electricity Connected, Sewer Connected, Water Connected
Community & neighborhood
Community
- Community features: Tennis Court(s), Pool
Location
- Region: Lexington
- Subdivision: Cumberland Hill
HOA & financial
HOA
- Services included: Maintenance Grounds
Price history
| Date | Event | Price |
|---|---|---|
| 7/15/2025 | Sold | $580,000-5.7%$152/sqft |
Source: | ||
| 6/16/2025 | Pending sale | $615,000$161/sqft |
Source: | ||
| 6/4/2025 | Price change | $615,000-2.4%$161/sqft |
Source: | ||
| 4/24/2025 | Price change | $630,000-1.5%$165/sqft |
Source: | ||
| 4/16/2025 | Listed for sale | $639,900+70.6%$167/sqft |
Source: | ||
Public tax history
| Year | Property taxes | Tax assessment |
|---|---|---|
| 2022 | $3,874 | $303,300 |
| 2021 | $3,874 | $303,300 |
| 2020 | $3,874 | $303,300 |
Find assessor info on the county website
Neighborhood: 40515
Nearby schools
GreatSchools rating
- 8/10Veterans Park Elementary SchoolGrades: K-5Distance: 0.5 mi
- 5/10Southern Middle SchoolGrades: 6-8Distance: 1.9 mi
- 5/10Tates Creek High SchoolGrades: 9-12Distance: 2.1 mi
Schools provided by the listing agent
- Elementary: Veterans
- Middle: Southern
- High: Tates Creek
Source: Imagine MLS. This data may not be complete. We recommend contacting the local school district to confirm school assignments for this home.

Get pre-qualified for a loan
At Zillow Home Loans, we can pre-qualify you in as little as 5 minutes with no impact to your credit score.An equal housing lender. NMLS #10287.
