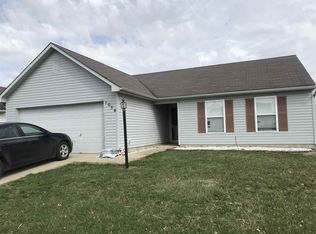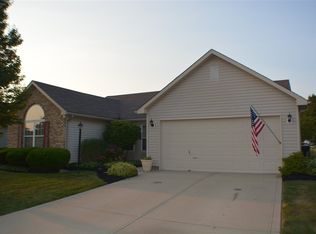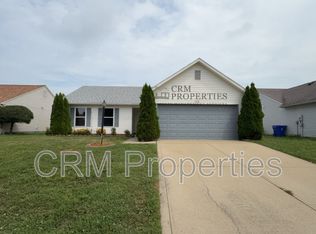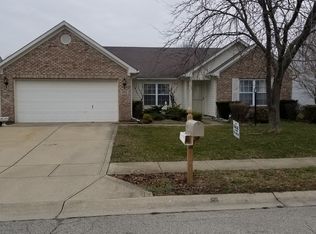Sold
$175,000
1050 Springwater Rd, Kokomo, IN 46902
3beds
1,420sqft
Residential, Single Family Residence
Built in 2001
7,405.2 Square Feet Lot
$208,300 Zestimate®
$123/sqft
$1,569 Estimated rent
Home value
$208,300
$198,000 - $219,000
$1,569/mo
Zestimate® history
Loading...
Owner options
Explore your selling options
What's special
Move right in to this beautiful 3 bedroom, 2 bath home in Highland Springs. Brand new carpet is just installed in the Great Rm & bedrooms for the new owners. The eat-inkitchen boasts stainless steel appliances & ceramic tile floors. Master Sutie has a WIC & tub/shower combo, updated granite top vanity. There is lots of room for storage in the otherbedrooms with one bedroom offering an extra large double closet. All of this with fresh paint throughout. Move right in and make it yours!
Zillow last checked: 8 hours ago
Listing updated: April 25, 2023 at 07:08am
Listing Provided by:
Kaye Simmons 765-319-9357,
Hardie Group
Bought with:
Brian Frederickson
Pinnacle Group Real Estate Ser
Source: MIBOR as distributed by MLS GRID,MLS#: 21912960
Facts & features
Interior
Bedrooms & bathrooms
- Bedrooms: 3
- Bathrooms: 2
- Full bathrooms: 2
- Main level bathrooms: 2
- Main level bedrooms: 3
Primary bedroom
- Level: Main
- Area: 221 Square Feet
- Dimensions: 13x17
Bedroom 2
- Level: Main
- Area: 165 Square Feet
- Dimensions: 11x15
Bedroom 3
- Level: Main
- Area: 143 Square Feet
- Dimensions: 11x13
Other
- Features: Tile-Ceramic
- Level: Main
- Area: 56 Square Feet
- Dimensions: 8x7
Great room
- Level: Main
- Area: 306 Square Feet
- Dimensions: 17x18
Kitchen
- Features: Tile-Ceramic
- Level: Main
- Area: 132 Square Feet
- Dimensions: 11x12
Heating
- Electric, Forced Air
Cooling
- Has cooling: Yes
Appliances
- Included: Dishwasher, Dryer, Electric Water Heater, Microwave, Refrigerator, Water Heater
Features
- Attic Access, Entrance Foyer, Ceiling Fan(s), Eat-in Kitchen, Walk-In Closet(s)
- Windows: Windows Vinyl
- Has basement: No
- Attic: Access Only
Interior area
- Total structure area: 1,420
- Total interior livable area: 1,420 sqft
- Finished area below ground: 0
Property
Parking
- Total spaces: 2
- Parking features: Concrete
- Garage spaces: 2
- Details: Garage Parking Other(Finished Garage)
Features
- Levels: One
- Stories: 1
- Patio & porch: Patio
Lot
- Size: 7,405 sqft
- Features: Rural - Subdivision, Sidewalks
Details
- Parcel number: 341019226024000015
Construction
Type & style
- Home type: SingleFamily
- Architectural style: Ranch
- Property subtype: Residential, Single Family Residence
Materials
- Vinyl With Brick
- Foundation: Slab
Condition
- New construction: No
- Year built: 2001
Utilities & green energy
- Electric: 200+ Amp Service
- Water: Municipal/City
- Utilities for property: Electricity Connected, Sewer Connected, Water Connected
Community & neighborhood
Community
- Community features: Sidewalks, Street Lights
Location
- Region: Kokomo
- Subdivision: Highland Springs
Price history
| Date | Event | Price |
|---|---|---|
| 4/21/2023 | Sold | $175,000+0.1%$123/sqft |
Source: | ||
| 3/31/2023 | Pending sale | $174,900$123/sqft |
Source: | ||
| 3/29/2023 | Listed for sale | $174,900+83.1% |
Source: | ||
| 5/30/2008 | Sold | $95,500+2.2% |
Source: | ||
| 2/19/2008 | Sold | $93,418$66/sqft |
Source: Public Record Report a problem | ||
Public tax history
| Year | Property taxes | Tax assessment |
|---|---|---|
| 2024 | $1,488 +4.2% | $169,200 +13.7% |
| 2023 | $1,428 +18.6% | $148,800 +4.2% |
| 2022 | $1,204 +2% | $142,800 +18.6% |
Find assessor info on the county website
Neighborhood: 46902
Nearby schools
GreatSchools rating
- 4/10Taylor Primary SchoolGrades: PK-4Distance: 0.5 mi
- 4/10Taylor Middle SchoolGrades: 5-8Distance: 3 mi
- 3/10Taylor High SchoolGrades: 9-12Distance: 3.1 mi
Schools provided by the listing agent
- Elementary: Taylor Elementary School
- Middle: Taylor Middle School
- High: Taylor High School
Source: MIBOR as distributed by MLS GRID. This data may not be complete. We recommend contacting the local school district to confirm school assignments for this home.
Get pre-qualified for a loan
At Zillow Home Loans, we can pre-qualify you in as little as 5 minutes with no impact to your credit score.An equal housing lender. NMLS #10287.



