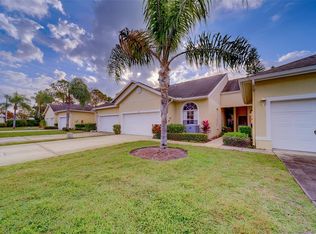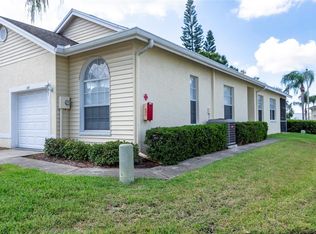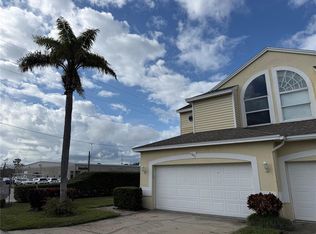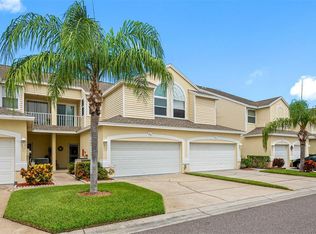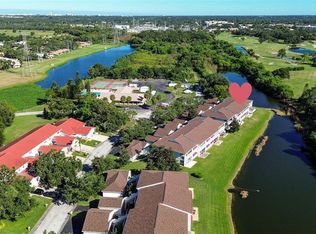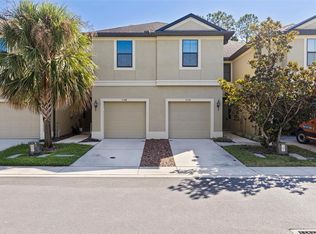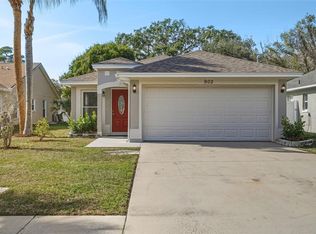10k PRICE ADJUSTMENT !!! Do you love the golf life and being near the gorgeous white sands of the Gulf? This beautiful well-maintained home has weathered recent hurricanes with NO flooding or storm damage, providing peace of mind to future homeowners. This is wonderful home features 3 bedroom – 2 and a half bath with a 2 car garage and ample storage, centrally located in Largo in the popular Willow Greens community. $25k in energy upgrades to include hurricane impact windows, high-impact second floor balcony slider door, insulated hurricane impact garage door and a new 2024 electrical panel, new LVP flooring on the first floor, new appliances in the kitchen and all new toilets throughout. Relax and enjoy a good book or entertain family and friends in the recently added $25k enclosed sunroom – over 200 bonus square feet of enjoyment to include high-impact windows, storm rated walls and a portable A/C unit. Master bedroom and bath located on the first floor to include a large walk-in closet. An additional half bath located on the first floor offers convenience for your visitors. Extra stairwell storage. Light and bright kitchen with lots of cabinet space to include a single and double pantry, built in television nook and an eating area. The second floor provides an open balcony, two guest bedrooms, a guest bathroom and a spacious 10 X 14 bonus room den that is a great open space for an entertainment area or game room. The second floor balcony provides a lovely view of the setting sun sky. Vaulted ceilings in the living room and master bedroom, with the high ceilings through most of the house, and the loft view to the first floor from the upstairs den area provide an open spacious feeling. The garage has room for two vehicles or a well-lit work area with additional lighting to one side. The garage is complete with two hanging storage lofts, garage door opener and washer/dryer. Short walk to the community pool and clubhouse. HOA has solid reserves and affordable fees that cover many services including water/sewer, garbage and recycle pick up, basic cable with Wi-Fi, ground maintenance, routine building exterior maintenance and roof replacement. Located in mid-county with easy access to Clearwater, downtown St. Petersburg, the airports and Tampa Bay. Conveniently located to beaches, shopping, golfing, parks, churches, schools, restaurants, banking and more! Non-flood zone so flood insurance is not required.
For sale
Price cut: $14K (1/5)
$344,900
1050 Starkey Rd APT 704, Largo, FL 33771
3beds
1,692sqft
Est.:
Townhouse
Built in 1996
2,348 Square Feet Lot
$-- Zestimate®
$204/sqft
$521/mo HOA
What's special
Enclosed sunroomAmple storageVaulted ceilingsHurricane impact windowsNew lvp flooringLight and bright kitchenLots of cabinet space
- 207 days |
- 495 |
- 19 |
Zillow last checked: 8 hours ago
Listing updated: January 10, 2026 at 11:11am
Listing Provided by:
Heather Lauter 727-515-9910,
COMPASS FLORIDA LLC 727-339-7902
Source: Stellar MLS,MLS#: TB8398671 Originating MLS: Suncoast Tampa
Originating MLS: Suncoast Tampa

Tour with a local agent
Facts & features
Interior
Bedrooms & bathrooms
- Bedrooms: 3
- Bathrooms: 3
- Full bathrooms: 2
- 1/2 bathrooms: 1
Primary bedroom
- Features: Ceiling Fan(s), En Suite Bathroom, Shower No Tub, Walk-In Closet(s)
- Level: First
- Area: 1657.5 Square Feet
- Dimensions: 110.5x15
Bedroom 2
- Features: Ceiling Fan(s), Built-in Closet
- Level: Second
- Area: 126 Square Feet
- Dimensions: 10.5x12
Bedroom 3
- Features: Ceiling Fan(s), Built-in Closet
- Level: Second
- Area: 144 Square Feet
- Dimensions: 12x12
Great room
- Features: Ceiling Fan(s)
- Level: First
- Area: 231 Square Feet
- Dimensions: 11x21
Kitchen
- Features: Ceiling Fan(s), Pantry, Built-in Closet
- Level: First
- Area: 165 Square Feet
- Dimensions: 11x15
Heating
- Central, Electric
Cooling
- Central Air
Appliances
- Included: Dishwasher, Disposal, Dryer, Electric Water Heater, Microwave, Range, Refrigerator, Washer, Water Softener
- Laundry: Electric Dryer Hookup, In Garage, Washer Hookup
Features
- Ceiling Fan(s), Eating Space In Kitchen, High Ceilings, Primary Bedroom Main Floor, Vaulted Ceiling(s), Walk-In Closet(s)
- Flooring: Carpet, Ceramic Tile, Hardwood
- Doors: Sliding Doors
- Windows: Storm Window(s), Window Treatments
- Has fireplace: No
Interior area
- Total structure area: 1,692
- Total interior livable area: 1,692 sqft
Video & virtual tour
Property
Parking
- Total spaces: 2
- Parking features: Garage - Attached
- Attached garage spaces: 2
Features
- Levels: Two
- Stories: 2
- Exterior features: Balcony, Sidewalk
Lot
- Size: 2,348 Square Feet
- Features: Landscaped, Near Golf Course, Sidewalk
- Residential vegetation: Mature Landscaping, Trees/Landscaped
Details
- Parcel number: 023015980670000704
- Special conditions: None
Construction
Type & style
- Home type: Townhouse
- Property subtype: Townhouse
Materials
- Block, Stucco, Wood Siding
- Foundation: Slab
- Roof: Shingle
Condition
- Completed
- New construction: No
- Year built: 1996
Utilities & green energy
- Sewer: Public Sewer
- Water: Public
- Utilities for property: BB/HS Internet Available, Cable Available, Cable Connected, Electricity Available, Electricity Connected, Public, Sewer Connected, Street Lights, Water Connected
Green energy
- Energy efficient items: Windows
Community & HOA
Community
- Features: Buyer Approval Required, Clubhouse, Community Mailbox, Golf, Pool
- Subdivision: WILLOW GREENS
HOA
- Has HOA: Yes
- Amenities included: Cable TV, Maintenance, Pool
- Services included: Cable TV, Community Pool, Reserve Fund, Internet, Maintenance Structure, Maintenance Grounds, Pool Maintenance, Sewer, Trash, Water
- HOA fee: $521 monthly
- HOA name: Associa Gulf Coast
- HOA phone: 727-497-2413
- Pet fee: $0 monthly
Location
- Region: Largo
Financial & listing details
- Price per square foot: $204/sqft
- Tax assessed value: $306,206
- Annual tax amount: $1,525
- Date on market: 6/26/2025
- Cumulative days on market: 484 days
- Listing terms: Cash,Conventional,FHA,VA Loan
- Ownership: Fee Simple
- Total actual rent: 0
- Electric utility on property: Yes
- Road surface type: Paved
Estimated market value
Not available
Estimated sales range
Not available
Not available
Price history
Price history
| Date | Event | Price |
|---|---|---|
| 1/5/2026 | Price change | $344,900-3.9%$204/sqft |
Source: | ||
| 10/27/2025 | Price change | $358,900-2.7%$212/sqft |
Source: | ||
| 6/26/2025 | Listed for sale | $368,900$218/sqft |
Source: | ||
| 6/1/2025 | Listing removed | $368,900$218/sqft |
Source: | ||
| 3/27/2025 | Price change | $368,900-2.3%$218/sqft |
Source: | ||
Public tax history
Public tax history
| Year | Property taxes | Tax assessment |
|---|---|---|
| 2024 | $1,589 +2.7% | $127,657 +3% |
| 2023 | $1,547 +4% | $123,939 +3% |
| 2022 | $1,487 -0.3% | $120,329 +3% |
Find assessor info on the county website
BuyAbility℠ payment
Est. payment
$2,806/mo
Principal & interest
$1644
HOA Fees
$521
Other costs
$641
Climate risks
Neighborhood: 33771
Nearby schools
GreatSchools rating
- 6/10Southern Oak Elementary SchoolGrades: PK-5Distance: 1.7 mi
- 4/10Largo Middle SchoolGrades: 6-8Distance: 1.2 mi
- 5/10Largo High SchoolGrades: PK,9-12Distance: 1.6 mi
- Loading
- Loading
