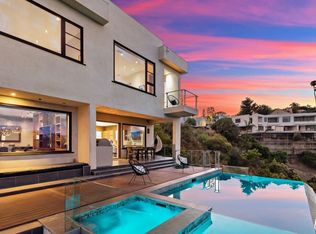Sold for $25,000,000
$25,000,000
1050 Stradella Rd, Los Angeles, CA 90077
7beds
--sqft
Residential, Single Family Residence
Built in 2024
0.9 Acres Lot
$24,544,800 Zestimate®
$--/sqft
$9,075 Estimated rent
Home value
$24,544,800
$22.09M - $27.24M
$9,075/mo
Zestimate® history
Loading...
Owner options
Explore your selling options
What's special
Welcome to 1050 Stradella Road, a brand-new construction nestled in the prestigious neighborhood of Bel Air. Boasting unparalleled craftsmanship and meticulous attention to detail by David Maman Design, this 7-bedroom, approximately 16,000-square-foot residence redefines contemporary luxury living. Inside, find a world of sophistication, with custom finishes and top-of-the-line appliances throughout. As you enter through the enormous custom wood door you'll find the well-appointed office, open space living and dining areas with access to the large outdoor grassy area. There's an adjacent lounge and bar off of the dining area to entertain guests. The chef's kitchen boasts a large center island with limestone countertops, Brazilian wood cabinetry, Miele appliances, and a butler's pantry with Wolfe double ovens and a walk-in refrigerator and freezer. You can entertain in the family room, formal dining room, or living room all of which have Fleetwood doors that slide seamlessly into the home with access to the outdoor kitchen, dining, infinity edge pool, and multiple covered outdoor areas including the lounge between the pool and grass which is graced with mature, imported olive trees. The lower level features a theater, wine room, and bar/lounge area looking out to a see-through glass feature to the infinity pool and a second outdoor multipurpose area. A wellness room offers hot and cold plunges, a sauna, a steam shower, and a massage area. Enjoy panoramic views from multiple outdoor areas including a full outdoor kitchen and Zen garden. The primary suite boasts a balcony, dual bathrooms, dual walk-in closets, a wet bar, and views of the ocean. Six additional en-suite bedrooms, a dedicated office, a gym with canyon views, an elevator, double gated entry with access to motor court and garage parking for up to 8 vehicles, a cigar room with a ventilation system, and guards room complete this remarkable estate. Situated in Upper Bel Air, this residence offers proximity to elite dining, hiking trails, and renowned amenities. With its unparalleled design, state-of-the-art features, and prime location, 1050 Stradella Road presents a rare opportunity to experience the epitome of luxury living in Los Angeles.
Zillow last checked: 8 hours ago
Listing updated: April 02, 2025 at 06:50am
Listed by:
Santiago Arana DRE # 01492489 310-926-9808,
The Agency 424-400-5900
Bought with:
Sam Mu, DRE # 01921557
Pinnacle Real Estate Group
Source: CLAW,MLS#: 24-415247
Facts & features
Interior
Bedrooms & bathrooms
- Bedrooms: 7
- Bathrooms: 16
- Full bathrooms: 1
- 3/4 bathrooms: 10
- 1/2 bathrooms: 5
Bedroom
- Features: Dressing Area, Walk-In Closet(s)
Bathroom
- Features: Linen Closet, Powder Room, Shower and Tub, Shower Stall
Kitchen
- Features: Kitchen Island, Open to Family Room, Limestone Counters
Heating
- Central
Cooling
- Central Air, Zoned
Appliances
- Included: Indoor Grill, Gas Cooktop, Double Oven, Range Hood, Barbeque, Dishwasher, Dryer, Freezer, Disposal, Exhaust Fan, Range/Oven, Refrigerator, Washer
- Laundry: Laundry Area, Inside, Upper Level
Features
- Bar, Basement, Built-in Features, Elevator, Smart Home, Open Floorplan, Wet Bar, Built-Ins, Breakfast Area, Breakfast Counter / Bar, Dining Area, Family Kitchen, Kitchen Island
- Flooring: Hardwood, Tile
- Has basement: Yes
- Number of fireplaces: 3
- Fireplace features: Living Room, Family Room
Property
Parking
- Total spaces: 10
- Parking features: Driveway, Driveway Gate, Garage - 4+ Car, Garage Is Attached, Direct Access, Private Garage, Auto Driveway Gate
- Attached garage spaces: 8
- Uncovered spaces: 2
Features
- Levels: Three Or More
- Stories: 3
- Patio & porch: Patio, Covered
- Exterior features: Balcony
- Pool features: Heated, In Ground, Infinity
- Spa features: In Ground, Heated
- Has view: Yes
- View description: City, Canyon, Ocean
- Has water view: Yes
- Water view: Ocean
Lot
- Size: 0.90 Acres
Details
- Additional structures: None
- Parcel number: 4370006082
- Zoning: LARE20
- Special conditions: Standard
Construction
Type & style
- Home type: SingleFamily
- Architectural style: Contemporary
- Property subtype: Residential, Single Family Residence
Condition
- New Construction
- New construction: Yes
- Year built: 2024
Utilities & green energy
- Sewer: In Street Paid
Community & neighborhood
Security
- Security features: Gated, Security System Owned
Location
- Region: Los Angeles
Price history
| Date | Event | Price |
|---|---|---|
| 3/17/2025 | Sold | $25,000,000-13.6% |
Source: | ||
| 2/21/2025 | Pending sale | $28,950,000 |
Source: | ||
| 1/25/2025 | Contingent | $28,950,000 |
Source: | ||
| 1/16/2025 | Listed for sale | $28,950,000-3.3% |
Source: | ||
| 8/22/2024 | Listing removed | $29,950,000 |
Source: | ||
Public tax history
| Year | Property taxes | Tax assessment |
|---|---|---|
| 2025 | $158,040 +147.6% | $13,143,333 +150.9% |
| 2024 | $63,824 +2% | $5,238,560 +2% |
| 2023 | $62,580 +4.2% | $5,135,845 +2% |
Find assessor info on the county website
Neighborhood: Bel Air
Nearby schools
GreatSchools rating
- 8/10Warner Avenue Elementary SchoolGrades: K-5Distance: 1.8 mi
- 7/10Emerson Community Charter SchoolGrades: 6-8Distance: 2.7 mi
- 6/10University Senior High School CharterGrades: 9-12Distance: 3.2 mi
Get a cash offer in 3 minutes
Find out how much your home could sell for in as little as 3 minutes with a no-obligation cash offer.
Estimated market value$24,544,800
Get a cash offer in 3 minutes
Find out how much your home could sell for in as little as 3 minutes with a no-obligation cash offer.
Estimated market value
$24,544,800
