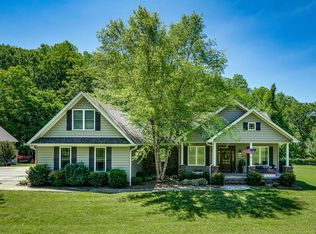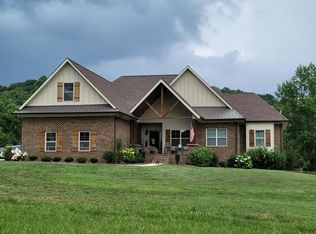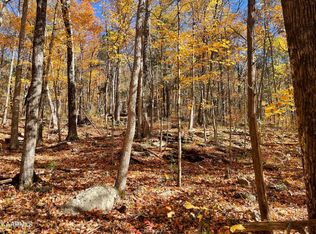Check out this View! The gorgeous setting surrounds this custom-built plank sided home on 5 acres, overlooking Bear Cove. This 4bedroom 4bathroom home has many custom-built features including; hand-huned Hickory floors, stone floor to ceiling fireplace, stone columns in kitchen. 18' ceiling in living areas, oil rubbed fixtures, built in cabinetry, solid surface counter tops, cherry cabinets, large grilling porch, private master deck (with awesome view), additional deck for entertaining. Central vacuum system, on-demand hot water, cherry built-in closet in Master Bedroom w/farm door. Sun room with view that could also be an office. Oversize 3 car garage has a large finished room above (approx. 800SF) that can be used for many purposes. 2 duel-fuel efficient HVAC systems. Separate 20'x60' workshop great for wood working, furniture making, car restoration, etc with lots of electric connections and covered concrete porch.
This property is off market, which means it's not currently listed for sale or rent on Zillow. This may be different from what's available on other websites or public sources.


