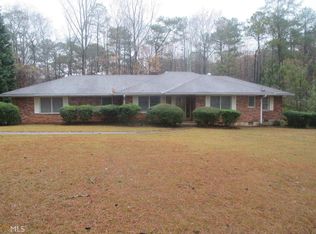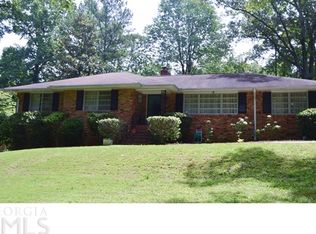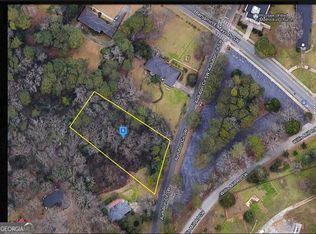Closed
$679,900
1050 Willis Mill Rd SW, Atlanta, GA 30311
5beds
4,183sqft
Single Family Residence
Built in 1956
1.5 Acres Lot
$637,200 Zestimate®
$163/sqft
$4,050 Estimated rent
Home value
$637,200
$567,000 - $714,000
$4,050/mo
Zestimate® history
Loading...
Owner options
Explore your selling options
What's special
Welcome home ATL to this thoughtfully renovated property in the heart of what is the peaceful Audubon Forest. Extensively renovated from top to bottom, this property is basically brand new! It includes a new HVAC furnace and condensor, new WH, new roof, new paint, new trim, and much more! The home also sits on a a prime 1.5 acres of land with a huge front and freshly sodded back yard. Buyers are also able to enjoy a large 2 car garage on the lower level as well as spacious bedrooms throughout and TONS of square footage, something quite rare for the SW Atlanta area! Arguably the best part of this home is the front screened in porch as well as the rear sunroom directly off the kitchen. With a brand new Stainless Steel Forno 36 inch range and appliance set, this property is an entertainers DREAM! Come see it today!
Zillow last checked: 8 hours ago
Listing updated: September 25, 2024 at 11:36am
Listed by:
Benjamin Winwood 770-312-1065,
Lokation Real Estate LLC
Bought with:
Non Mls Salesperson, 312808
Non-Mls Company
Source: GAMLS,MLS#: 10247011
Facts & features
Interior
Bedrooms & bathrooms
- Bedrooms: 5
- Bathrooms: 3
- Full bathrooms: 3
- Main level bathrooms: 2
- Main level bedrooms: 3
Kitchen
- Features: Kitchen Island, Solid Surface Counters
Heating
- Electric, Central
Cooling
- Ceiling Fan(s), Central Air
Appliances
- Included: Dishwasher, Oven/Range (Combo), Refrigerator
- Laundry: In Basement
Features
- High Ceilings
- Flooring: Hardwood, Vinyl
- Basement: Finished
- Number of fireplaces: 1
- Fireplace features: Family Room
Interior area
- Total structure area: 4,183
- Total interior livable area: 4,183 sqft
- Finished area above ground: 4,183
- Finished area below ground: 0
Property
Parking
- Total spaces: 8
- Parking features: Garage Door Opener, Garage
- Has garage: Yes
Features
- Levels: Two
- Stories: 2
- Patio & porch: Deck, Patio, Porch, Screened
Lot
- Size: 1.50 Acres
- Features: Private
Details
- Parcel number: 14 020200020187
Construction
Type & style
- Home type: SingleFamily
- Architectural style: Craftsman,Ranch
- Property subtype: Single Family Residence
Materials
- Brick
- Foundation: Slab
- Roof: Composition
Condition
- Updated/Remodeled
- New construction: No
- Year built: 1956
Utilities & green energy
- Sewer: Public Sewer
- Water: Public
- Utilities for property: Cable Available, Sewer Connected, Electricity Available, Natural Gas Available
Community & neighborhood
Community
- Community features: Playground, Near Public Transport
Location
- Region: Atlanta
- Subdivision: Audubon Forest
Other
Other facts
- Listing agreement: Exclusive Right To Sell
Price history
| Date | Event | Price |
|---|---|---|
| 5/6/2024 | Sold | $679,900$163/sqft |
Source: | ||
| 3/3/2024 | Pending sale | $679,900$163/sqft |
Source: | ||
| 3/1/2024 | Price change | $679,900-2.9%$163/sqft |
Source: | ||
| 2/23/2024 | Price change | $699,900-1.4%$167/sqft |
Source: | ||
| 1/30/2024 | Listed for sale | $709,900+230.2%$170/sqft |
Source: | ||
Public tax history
| Year | Property taxes | Tax assessment |
|---|---|---|
| 2024 | $7,602 +150% | $185,680 +94.8% |
| 2023 | $3,041 -21.2% | $95,320 |
| 2022 | $3,858 +2.9% | $95,320 +3% |
Find assessor info on the county website
Neighborhood: Audobon Forest
Nearby schools
GreatSchools rating
- 5/10Beecher Hills Elementary SchoolGrades: PK-5Distance: 0.7 mi
- 3/10Young Middle SchoolGrades: 6-8Distance: 1.2 mi
- 3/10Mays High SchoolGrades: 9-12Distance: 2 mi
Schools provided by the listing agent
- Elementary: Beecher Hills
- Middle: Young
- High: Mays
Source: GAMLS. This data may not be complete. We recommend contacting the local school district to confirm school assignments for this home.
Get a cash offer in 3 minutes
Find out how much your home could sell for in as little as 3 minutes with a no-obligation cash offer.
Estimated market value$637,200
Get a cash offer in 3 minutes
Find out how much your home could sell for in as little as 3 minutes with a no-obligation cash offer.
Estimated market value
$637,200


