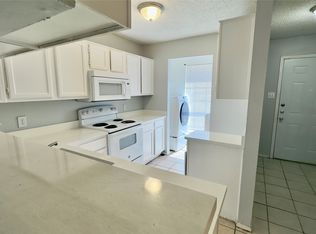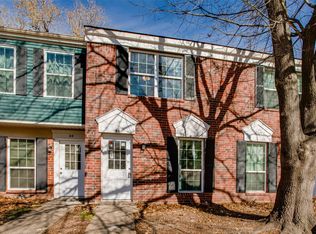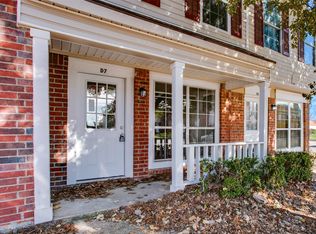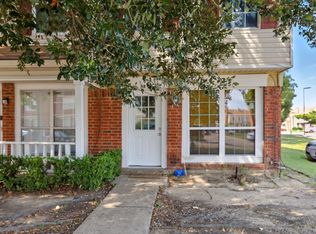Sold
Price Unknown
10500 Lake June Rd #H03, Dallas, TX 75217
2beds
901sqft
Condominium
Built in 1984
-- sqft lot
$-- Zestimate®
$--/sqft
$1,516 Estimated rent
Home value
Not available
Estimated sales range
Not available
$1,516/mo
Zestimate® history
Loading...
Owner options
Explore your selling options
What's special
Two-story condo with great potential! This 2-bedroom, 1.5-bath home offers a functional layout with both bedrooms and the full bath located upstairs for added privacy. The main level features a cozy living room with a wood-burning fireplace, perfect for relaxing evenings. The kitchen includes a breakfast bar that opens to the living and dining areas, creating a comfortable flow. A back door leads to a private patio and a convenient storage room. While the condo does need some TLC, it’s a great opportunity to add your personal touch and make it your own.
Zillow last checked: 8 hours ago
Listing updated: January 07, 2026 at 12:21pm
Listed by:
Sara Cullen 0503160 972-289-7788,
Epps Realty, LLC 972-289-7788
Bought with:
Dora Mota
United Real Estate
Source: NTREIS,MLS#: 21125611
Facts & features
Interior
Bedrooms & bathrooms
- Bedrooms: 2
- Bathrooms: 2
- Full bathrooms: 1
- 1/2 bathrooms: 1
Primary bedroom
- Features: Ceiling Fan(s)
- Level: Second
- Dimensions: 14 x 12
Bedroom
- Features: Ceiling Fan(s)
- Level: Second
- Dimensions: 10 x 9
Dining room
- Level: First
- Dimensions: 10 x 9
Kitchen
- Features: Breakfast Bar
- Level: First
- Dimensions: 10 x 9
Laundry
- Features: Closet
- Level: Second
- Dimensions: 5 x 3
Living room
- Features: Fireplace
- Level: First
- Dimensions: 14 x 13
Heating
- Central, Electric
Cooling
- Central Air, Ceiling Fan(s), Electric
Appliances
- Included: Dishwasher, Electric Range, Electric Water Heater
Features
- Cable TV
- Flooring: Ceramic Tile, Vinyl
- Has basement: No
- Number of fireplaces: 1
- Fireplace features: Masonry
Interior area
- Total interior livable area: 901 sqft
Property
Parking
- Parking features: Assigned
Features
- Levels: Two
- Stories: 2
- Pool features: None
- Fencing: Wood
Details
- Parcel number: 00C08130000H00003
Construction
Type & style
- Home type: Condo
- Architectural style: Traditional
- Property subtype: Condominium
- Attached to another structure: Yes
Materials
- Brick
- Foundation: Slab
- Roof: Composition
Condition
- Year built: 1984
Utilities & green energy
- Sewer: Public Sewer
- Water: Public
- Utilities for property: Sewer Available, Water Available, Cable Available
Community & neighborhood
Location
- Region: Dallas
- Subdivision: Canterbury Crossing PH-I-VIII
HOA & financial
HOA
- Has HOA: Yes
- HOA fee: $418 monthly
- Amenities included: Maintenance Front Yard
- Services included: Association Management, Insurance, Maintenance Grounds, Maintenance Structure, Sewer, Trash, Water
- Association name: PMI Notex Property Management Company
- Association phone: 945-234-0700
Other
Other facts
- Listing terms: Cash
Price history
| Date | Event | Price |
|---|---|---|
| 1/7/2026 | Sold | -- |
Source: NTREIS #21125611 Report a problem | ||
| 12/16/2025 | Pending sale | $65,000$72/sqft |
Source: NTREIS #21125611 Report a problem | ||
| 12/4/2025 | Listed for sale | $65,000-13.3%$72/sqft |
Source: NTREIS #21125611 Report a problem | ||
| 11/23/2025 | Listing removed | $75,000$83/sqft |
Source: NTREIS #20946756 Report a problem | ||
| 9/3/2025 | Price change | $75,000-11.8%$83/sqft |
Source: NTREIS #20946756 Report a problem | ||
Public tax history
| Year | Property taxes | Tax assessment |
|---|---|---|
| 2025 | $1,670 -5.1% | $75,000 -4.8% |
| 2024 | $1,761 | $78,770 |
Find assessor info on the county website
Neighborhood: Kenningston
Nearby schools
GreatSchools rating
- 2/10John W Runyon Elementary SchoolGrades: PK-5Distance: 0.6 mi
- 2/10Fred F Florence Middle SchoolGrades: 6-8Distance: 0.6 mi
- 2/10W W Samuell High SchoolGrades: 9-12Distance: 1.7 mi
Schools provided by the listing agent
- Elementary: Runyon
- Middle: Florence
- High: Samuell
- District: Dallas ISD
Source: NTREIS. This data may not be complete. We recommend contacting the local school district to confirm school assignments for this home.



