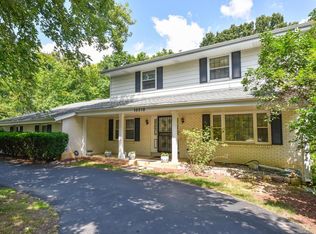Closed
$400,000
10500 West Good Hope ROAD, Milwaukee, WI 53224
4beds
2,416sqft
Single Family Residence
Built in 1976
0.67 Acres Lot
$395,200 Zestimate®
$166/sqft
$2,352 Estimated rent
Home value
$395,200
$375,000 - $415,000
$2,352/mo
Zestimate® history
Loading...
Owner options
Explore your selling options
What's special
You will simply be taken away with this spacious 4 bedroom set back off road home with many updates! Drive up to your circle driveway & see the charm this home offers. Step into your foyer with living room/dining room combo. Large updated eat in kitchen with loads of cabinets, counter space and appliances included with large patio door & window. Family room with gas fireplace. Upper offers extra wide staircase leading to your master bedroom with 2 walk in closets, private vanity getting ready area & full bath with dual entry. 2 other large bedrooms upstairs with nice size closets. 1st floor laundry. Large rec room area for more space. Backyard is truly a nature lover's dream come true! Enjoy watching deer, turkeys & songbirds. Shed, swing set & playhouse included! A must see
Zillow last checked: 8 hours ago
Listing updated: July 29, 2025 at 02:59pm
Listed by:
Rachael Flores 414-617-2416,
RE/MAX Lakeside-South
Bought with:
Karen A Gryszkiewicz
Source: WIREX MLS,MLS#: 1923566 Originating MLS: Metro MLS
Originating MLS: Metro MLS
Facts & features
Interior
Bedrooms & bathrooms
- Bedrooms: 4
- Bathrooms: 2
- Full bathrooms: 1
- 1/2 bathrooms: 1
- Main level bedrooms: 1
Primary bedroom
- Level: Upper
- Area: 156
- Dimensions: 13 x 12
Bedroom 2
- Level: Main
- Area: 130
- Dimensions: 13 x 10
Bedroom 3
- Level: Upper
- Area: 144
- Dimensions: 12 x 12
Bedroom 4
- Level: Upper
- Area: 121
- Dimensions: 11 x 11
Bathroom
- Features: Stubbed For Bathroom on Lower, Tub Only, Dual Entry Off Master Bedroom, Shower Over Tub
Dining room
- Level: Main
- Area: 108
- Dimensions: 12 x 9
Family room
- Level: Main
- Area: 216
- Dimensions: 18 x 12
Kitchen
- Level: Main
- Area: 200
- Dimensions: 20 x 10
Living room
- Level: Main
- Area: 204
- Dimensions: 17 x 12
Heating
- Natural Gas, Forced Air
Cooling
- Central Air
Appliances
- Included: Dishwasher, Disposal, Dryer, Other, Oven, Range, Refrigerator, Washer
Features
- Central Vacuum, High Speed Internet, Pantry, Walk-In Closet(s)
- Basement: Block,Full,Partially Finished
Interior area
- Total structure area: 2,416
- Total interior livable area: 2,416 sqft
- Finished area above ground: 2,071
- Finished area below ground: 345
Property
Parking
- Total spaces: 2.5
- Parking features: Garage Door Opener, Attached, 2 Car, 1 Space
- Attached garage spaces: 2.5
Features
- Levels: Two
- Stories: 2
- Patio & porch: Patio
Lot
- Size: 0.67 Acres
Details
- Additional structures: Garden Shed
- Parcel number: 1100021000
- Zoning: RS1
- Special conditions: Arms Length
Construction
Type & style
- Home type: SingleFamily
- Architectural style: Colonial
- Property subtype: Single Family Residence
Materials
- Brick, Brick/Stone
Condition
- 21+ Years
- New construction: No
- Year built: 1976
Utilities & green energy
- Sewer: Public Sewer
- Water: Public
- Utilities for property: Cable Available
Community & neighborhood
Location
- Region: Milwaukee
- Municipality: Milwaukee
Price history
| Date | Event | Price |
|---|---|---|
| 7/29/2025 | Sold | $400,000+0%$166/sqft |
Source: | ||
| 7/1/2025 | Contingent | $399,900$166/sqft |
Source: | ||
| 6/29/2025 | Price change | $399,900-3.6%$166/sqft |
Source: | ||
| 6/23/2025 | Listed for sale | $414,900-3.5%$172/sqft |
Source: | ||
| 6/23/2025 | Listing removed | $429,900$178/sqft |
Source: | ||
Public tax history
| Year | Property taxes | Tax assessment |
|---|---|---|
| 2022 | $7,745 +0.4% | $325,300 +17.4% |
| 2021 | $7,714 | $277,200 |
| 2020 | $7,714 | $277,200 |
Find assessor info on the county website
Neighborhood: Calumet Farms
Nearby schools
GreatSchools rating
- 4/10Goodrich SchoolGrades: PK-5Distance: 1.3 mi
- 6/10Craig Montessori SchoolGrades: PK-8Distance: 4 mi
- 4/10Vincent High SchoolGrades: 9-12Distance: 0.7 mi
Schools provided by the listing agent
- District: Milwaukee
Source: WIREX MLS. This data may not be complete. We recommend contacting the local school district to confirm school assignments for this home.

Get pre-qualified for a loan
At Zillow Home Loans, we can pre-qualify you in as little as 5 minutes with no impact to your credit score.An equal housing lender. NMLS #10287.
Sell for more on Zillow
Get a free Zillow Showcase℠ listing and you could sell for .
$395,200
2% more+ $7,904
With Zillow Showcase(estimated)
$403,104