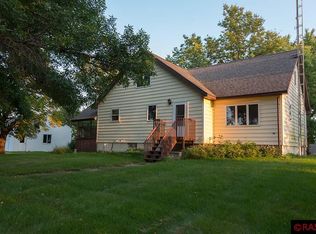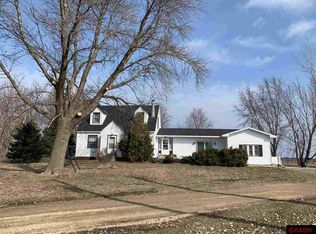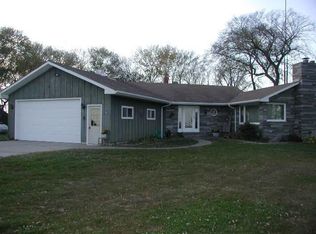Sold-non member
$299,900
10502 573rd Ave, Mapleton, MN 56065
3beds
1,928sqft
Single Family Residence
Built in 1900
3.86 Acres Lot
$306,100 Zestimate®
$156/sqft
$2,052 Estimated rent
Home value
$306,100
Estimated sales range
Not available
$2,052/mo
Zestimate® history
Loading...
Owner options
Explore your selling options
What's special
Peaceful Country Living on Nearly 4 Acres! This beautifully renovated 3-bedroom, 2-bathroom home is move-in ready and sits on just under 4 acres of scenic land. Updated from top to bottom, the home features all-new flooring, fresh paint, and crisp trim throughout. The main floor offers a spacious, refreshed kitchen with new countertops and appliances, along with an open-concept dining and living room that’s perfect for gathering. A convenient main floor bedroom and 3/4 bath with laundry complete the layout. Upstairs, you'll find two additional bedrooms and a full bathroom, ideal for family or guests. Major upgrades have been taken care of—including a new roof, siding, windows, water heater, furnace, reverse osmosis system, and septic system. Step outside and enjoy the peaceful setting from one of two decks, or take advantage of the 24x40 metal shed which is in great condition. Several other outbuildings provide added potential with a bit of TLC. Whether you're looking for a hobby farm, workshop space, or simply room to roam, this property delivers country charm with modern updates. Don’t miss your chance to call it home!
Zillow last checked: 8 hours ago
Listing updated: July 31, 2025 at 10:14am
Listed by:
Jennifer Johnson,
True Real Estate
Bought with:
Non Member
Non-Member
Source: RASM,MLS#: 7037892
Facts & features
Interior
Bedrooms & bathrooms
- Bedrooms: 3
- Bathrooms: 2
- Full bathrooms: 1
- 3/4 bathrooms: 1
Bedroom
- Level: Main
Bedroom 1
- Level: Upper
Bedroom 2
- Level: Upper
Dining room
- Features: Informal Dining Room, Open Floorplan
- Level: Main
Kitchen
- Level: Main
Living room
- Level: Main
Heating
- Forced Air, Propane - Tank Rented
Cooling
- Central Air
Appliances
- Included: Dryer, Exhaust Fan, Range, Refrigerator, Washer, Gas Water Heater, Water Softener Owned
- Laundry: Washer/Dryer Hookups, Main Level
Features
- Bath Description: Main Floor 3/4 Bath, Upper Level Bath
- Basement: Unfinished,Block,Concrete,Rock,Full
Interior area
- Total structure area: 1,256
- Total interior livable area: 1,928 sqft
- Finished area above ground: 1,256
- Finished area below ground: 0
Property
Parking
- Total spaces: 3
- Parking features: Detached
- Garage spaces: 3
Features
- Levels: 1.25 - 1.75 Story
- Stories: 1
Lot
- Size: 3.86 Acres
- Dimensions: 342 x 492
- Features: Tree Coverage - Medium
Details
- Additional structures: Pole Building
- Foundation area: 972
- Parcel number: R44.24.31.200.012
- Other equipment: Fuel Tank-Rented
Construction
Type & style
- Home type: SingleFamily
- Property subtype: Single Family Residence
Materials
- Frame/Wood, Steel Siding
- Roof: Asphalt
Condition
- Year built: 1900
Utilities & green energy
- Sewer: Private Sewer
- Water: Private
Community & neighborhood
Location
- Region: Mapleton
Other
Other facts
- Listing terms: Cash,Conventional
- Road surface type: Gravel
Price history
| Date | Event | Price |
|---|---|---|
| 7/31/2025 | Sold | $299,900$156/sqft |
Source: | ||
| 7/11/2025 | Pending sale | $299,900$156/sqft |
Source: | ||
| 6/26/2025 | Listed for sale | $299,900+96%$156/sqft |
Source: | ||
| 12/30/2022 | Sold | $153,000+5.5%$79/sqft |
Source: Public Record Report a problem | ||
| 11/27/2022 | Contingent | $145,000$75/sqft |
Source: | ||
Public tax history
| Year | Property taxes | Tax assessment |
|---|---|---|
| 2024 | $1,234 -2.7% | $170,700 -2.9% |
| 2023 | $1,268 -71.3% | $175,800 -75% |
| 2022 | $4,422 +4% | $702,900 +16.4% |
Find assessor info on the county website
Neighborhood: 56065
Nearby schools
GreatSchools rating
- NAMaple River East Elementary SchoolGrades: PK-5Distance: 8 mi
- 8/10Maple River Senior High SchoolGrades: 6-12Distance: 4.3 mi
Schools provided by the listing agent
- District: Maple River #2135
Source: RASM. This data may not be complete. We recommend contacting the local school district to confirm school assignments for this home.
Get pre-qualified for a loan
At Zillow Home Loans, we can pre-qualify you in as little as 5 minutes with no impact to your credit score.An equal housing lender. NMLS #10287.
Sell with ease on Zillow
Get a Zillow Showcase℠ listing at no additional cost and you could sell for —faster.
$306,100
2% more+$6,122
With Zillow Showcase(estimated)$312,222


