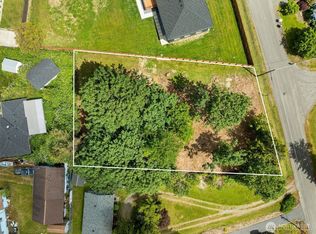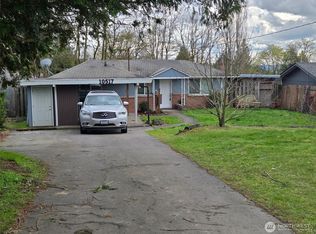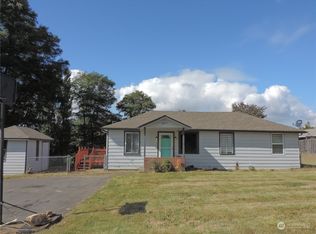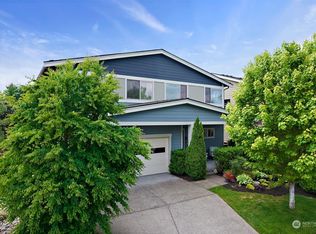Sold
Listed by:
Aleksandr Frankov,
eXp Realty
Bought with: Better Properties Kent LLC
$1,300,000
10502 166th Street, Renton, WA 98055
4beds
4,280sqft
Single Family Residence
Built in 1955
0.48 Acres Lot
$1,303,900 Zestimate®
$304/sqft
$4,197 Estimated rent
Home value
$1,303,900
$1.20M - $1.41M
$4,197/mo
Zestimate® history
Loading...
Owner options
Explore your selling options
What's special
Indulge in luxury living in the prestigious Benson Hill community with this meticulously remodeled home. Spanning just under half an acre, this property offers a perfect blend of modern elegance and comfort. The chef-inspired kitchen features a stunning full backsplash, under-cabinet lighting, and top-of-the-line appliances, ideal for culinary enthusiasts. Multiple living areas provide ample space for relaxation and entertaining, complemented by a main-level primary suite and an inviting office. Downstairs, 3 additional bedrooms and 1 full bath ensure privacy and comfort. High-end finishes and an open layout maximize natural light throughout. Fully fenced yard. Don't miss the chance to experience the exceptional residence firsthand.
Zillow last checked: 8 hours ago
Listing updated: October 06, 2025 at 04:04am
Listed by:
Aleksandr Frankov,
eXp Realty
Bought with:
Harmandeep Pannu, 21005734
Better Properties Kent LLC
Source: NWMLS,MLS#: 2385270
Facts & features
Interior
Bedrooms & bathrooms
- Bedrooms: 4
- Bathrooms: 3
- Full bathrooms: 2
- 3/4 bathrooms: 1
- Main level bathrooms: 2
- Main level bedrooms: 1
Primary bedroom
- Level: Main
Bedroom
- Level: Lower
Bedroom
- Level: Lower
Bedroom
- Level: Lower
Bathroom full
- Level: Lower
Bathroom full
- Level: Main
Bathroom three quarter
- Level: Main
Den office
- Level: Main
Dining room
- Level: Main
Entry hall
- Level: Main
Kitchen with eating space
- Level: Main
Living room
- Level: Main
Utility room
- Level: Main
Heating
- Fireplace, 90%+ High Efficiency, Forced Air, Heat Pump, Natural Gas
Cooling
- 90%+ High Efficiency, Heat Pump
Appliances
- Included: Dishwasher(s), Microwave(s), Refrigerator(s), Stove(s)/Range(s), Water Heater: Tankless Water heater, Water Heater Location: Utility Room
Features
- Bath Off Primary, Dining Room
- Flooring: Vinyl Plank
- Windows: Double Pane/Storm Window
- Number of fireplaces: 2
- Fireplace features: Electric, Lower Level: 1, Main Level: 1, Fireplace
Interior area
- Total structure area: 4,280
- Total interior livable area: 4,280 sqft
Property
Parking
- Total spaces: 2
- Parking features: Attached Garage, RV Parking
- Attached garage spaces: 2
Features
- Levels: One
- Stories: 1
- Entry location: Main
- Patio & porch: Bath Off Primary, Double Pane/Storm Window, Dining Room, Fireplace, Walk-In Closet(s), Water Heater
- Has view: Yes
- View description: Partial, Territorial
Lot
- Size: 0.48 Acres
- Features: Open Lot, Paved, Cable TV, Deck, Electric Car Charging, Fenced-Fully, Gas Available, Gated Entry, High Speed Internet, RV Parking
- Topography: Level,Rolling
Details
- Parcel number: 0087000022
- Zoning description: Jurisdiction: County
- Special conditions: Standard
- Other equipment: Leased Equipment: none
Construction
Type & style
- Home type: SingleFamily
- Property subtype: Single Family Residence
Materials
- Cement/Concrete, Wood Products
- Foundation: Poured Concrete
- Roof: Composition
Condition
- Updated/Remodeled
- Year built: 1955
- Major remodel year: 2024
Utilities & green energy
- Sewer: Septic Tank
- Water: Public
Community & neighborhood
Location
- Region: Renton
- Subdivision: Benson Hill
Other
Other facts
- Listing terms: Cash Out,Conventional,FHA,VA Loan
- Cumulative days on market: 151 days
Price history
| Date | Event | Price |
|---|---|---|
| 9/5/2025 | Sold | $1,300,000-7.1%$304/sqft |
Source: | ||
| 7/30/2025 | Pending sale | $1,399,999$327/sqft |
Source: | ||
| 5/30/2025 | Listed for sale | $1,399,999+127.6%$327/sqft |
Source: | ||
| 7/16/2021 | Sold | $615,000+61.8%$144/sqft |
Source: | ||
| 7/20/2015 | Sold | $380,000-6.9%$89/sqft |
Source: | ||
Public tax history
| Year | Property taxes | Tax assessment |
|---|---|---|
| 2024 | $11,298 +56.2% | $1,092,000 +66.7% |
| 2023 | $7,234 | $655,000 -20.5% |
| 2022 | -- | $824,000 +22.8% |
Find assessor info on the county website
Neighborhood: Cascade
Nearby schools
GreatSchools rating
- 5/10Cascade Elementary SchoolGrades: K-5Distance: 0.8 mi
- 5/10Nelsen Middle SchoolGrades: 6-8Distance: 0.3 mi
- 5/10Lindbergh Senior High SchoolGrades: 9-12Distance: 1.6 mi

Get pre-qualified for a loan
At Zillow Home Loans, we can pre-qualify you in as little as 5 minutes with no impact to your credit score.An equal housing lender. NMLS #10287.
Sell for more on Zillow
Get a free Zillow Showcase℠ listing and you could sell for .
$1,303,900
2% more+ $26,078
With Zillow Showcase(estimated)
$1,329,978


