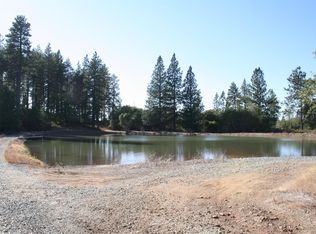Closed
$599,000
10503 Bonanza Way, Rough And Ready, CA 95975
4beds
2,148sqft
Single Family Residence
Built in 1975
4.54 Acres Lot
$602,400 Zestimate®
$279/sqft
$2,809 Estimated rent
Home value
$602,400
$530,000 - $687,000
$2,809/mo
Zestimate® history
Loading...
Owner options
Explore your selling options
What's special
Courtyard House Sanctuary: where European charm meets California ranch life! This magical 4.54ac property is full of whimsy and usability, featuring a 2-stall horse barn, fenced riding arena, secret garden, meadows, and a seasonal runoff creek. The single-story, U-shaped home wraps around a sunny courtyard and offers a flexible layout: living spaces on one side, bedrooms on the others with warm hardwood floors connecting the wings. Bright kitchen shines with granite counters, breakfast bar, huge butler's pantry, and a cozy wood stove. The living room and parlor are filled with light and offer stunning local views. The private primary wing is a dream- easily converted to a guest suite, income rental, or multi-gen living with its own entrance, large bedroom, bath, and 2nd bed or office. Two more bedrooms and full bath down the hall. Fully fenced and cross-fenced with two pastures, gardens, and 480sf powered/plumbed barn ready for horses, goats, sheep. Firewise community w 3 gated exits, excellent well, high-speed internet- come experience the magic of this hidden gem in the foothills!
Zillow last checked: 8 hours ago
Listing updated: May 07, 2025 at 05:12pm
Listed by:
Kimberly Carlsen DRE #01975330 530-559-4659,
Coldwell Banker Grass Roots Realty
Bought with:
Natalie Grundmann, DRE #02198222
Century 21 Cornerstone Realty
Source: MetroList Services of CA,MLS#: 225039436Originating MLS: MetroList Services, Inc.
Facts & features
Interior
Bedrooms & bathrooms
- Bedrooms: 4
- Bathrooms: 2
- Full bathrooms: 2
Primary bedroom
- Features: Sitting Room, Closet, Ground Floor, Outside Access, Walk-In Closet(s)
Primary bathroom
- Features: Tub w/Shower Over
Dining room
- Features: Formal Area
Kitchen
- Features: Breakfast Area, Butlers Pantry, Stone Counters
Heating
- Central, Wood Stove
Cooling
- Central Air
Appliances
- Included: Dishwasher, Disposal, Free-Standing Electric Range, Dryer, Washer
- Laundry: Cabinets, Ground Floor, In Garage
Features
- Central Vacuum
- Flooring: Carpet, Tile, Wood
- Number of fireplaces: 1
- Fireplace features: Dining Room, Wood Burning Stove
Interior area
- Total interior livable area: 2,148 sqft
Property
Parking
- Total spaces: 2
- Parking features: Attached, Garage Faces Side
- Attached garage spaces: 2
- Has uncovered spaces: Yes
Features
- Stories: 1
- Exterior features: Covered Courtyard, Entry Gate
- Fencing: Cross Fenced,Full,See Remarks
Lot
- Size: 4.54 Acres
- Features: Private, Garden
Details
- Additional structures: Barn(s)
- Parcel number: 052260020000
- Zoning description: AG-5
- Special conditions: Standard
Construction
Type & style
- Home type: SingleFamily
- Architectural style: Ranch,Spanish,English
- Property subtype: Single Family Residence
Materials
- Wood
- Foundation: Raised
- Roof: Shingle,Composition
Condition
- Year built: 1975
Utilities & green energy
- Sewer: Septic Connected
- Water: Well
- Utilities for property: Propane Tank Leased, Electric, Internet Available
Community & neighborhood
Location
- Region: Rough And Ready
Other
Other facts
- Price range: $599K - $599K
- Road surface type: Paved
Price history
| Date | Event | Price |
|---|---|---|
| 5/7/2025 | Sold | $599,000$279/sqft |
Source: MetroList Services of CA #225039436 Report a problem | ||
| 4/8/2025 | Pending sale | $599,000$279/sqft |
Source: MetroList Services of CA #225039436 Report a problem | ||
| 4/1/2025 | Listed for sale | $599,000+66.9%$279/sqft |
Source: MetroList Services of CA #225039436 Report a problem | ||
| 3/29/2012 | Listing removed | $359,000$167/sqft |
Source: Coldwell Banker #1040347 Report a problem | ||
| 3/14/2012 | Listed for sale | $359,000$167/sqft |
Source: Coldwell Banker #1040347 Report a problem | ||
Public tax history
| Year | Property taxes | Tax assessment |
|---|---|---|
| 2025 | $3,573 +2.2% | $319,026 +2% |
| 2024 | $3,495 +2% | $312,771 +2% |
| 2023 | $3,425 +2.3% | $306,640 +2% |
Find assessor info on the county website
Neighborhood: 95975
Nearby schools
GreatSchools rating
- NAPenn Valley Union Special Education PreschoolGrades: Distance: 3.5 mi
- 7/10Nevada Union High SchoolGrades: 9-12Distance: 4.1 mi
Get pre-qualified for a loan
At Zillow Home Loans, we can pre-qualify you in as little as 5 minutes with no impact to your credit score.An equal housing lender. NMLS #10287.
