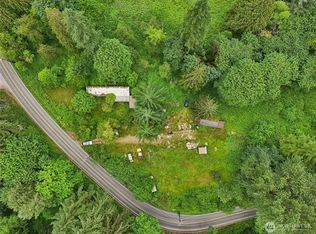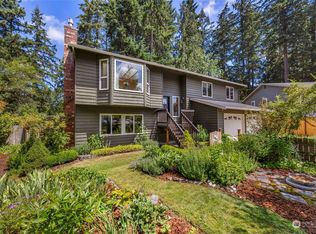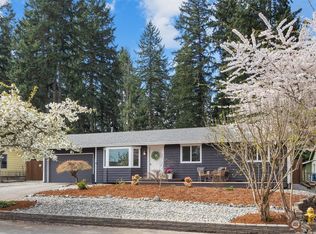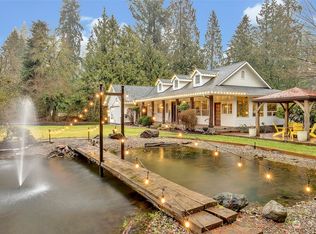Sold
Listed by:
Sydney Groen,
KW Frontline,
Kaela Valdes,
KW Greater Seattle
Bought with: Keller Williams Eastside
$1,277,000
10506 Elliott Road, Snohomish, WA 98296
5beds
2,786sqft
Single Family Residence
Built in 1964
2.68 Acres Lot
$1,257,100 Zestimate®
$458/sqft
$4,350 Estimated rent
Home value
$1,257,100
Estimated sales range
Not available
$4,350/mo
Zestimate® history
Loading...
Owner options
Explore your selling options
What's special
First time on the market! Nestled on 2.68 lush acres in Cathcart, this 1964 mid-century modern rambler offers 4 beds, 2 baths plus a 1-bed, 1-bath ADU. Natural walls of mature rhododendrons surround the property, creating a private retreat with wisteria-draped paths, fruit trees, and vibrant blooms. Vaulted ceilings and floor-to-ceiling windows blur the line between indoors and out. Exposed beams and stunning fireplaces add warmth and architectural charm. Enjoy breathtaking views of the foothills and valley. The spacious kitchen is ready for your vision of how you gather and connect. Includes greenhouse, sheds, shop, and 2-car carport. Snohomish SD. Less than 20 mins to Microsoft Connector. Pre-Inspected.
Zillow last checked: 8 hours ago
Listing updated: November 03, 2025 at 04:06am
Listed by:
Sydney Groen,
KW Frontline,
Kaela Valdes,
KW Greater Seattle
Bought with:
Maureen Weaver, 120558
Keller Williams Eastside
Source: NWMLS,MLS#: 2414207
Facts & features
Interior
Bedrooms & bathrooms
- Bedrooms: 5
- Bathrooms: 4
- Full bathrooms: 1
- 3/4 bathrooms: 2
- Main level bathrooms: 3
- Main level bedrooms: 4
Heating
- Fireplace, Baseboard, Ductless, Wall Unit(s), Electric, Wood
Cooling
- Ductless
Appliances
- Included: Dishwasher(s), Disposal, Microwave(s), Refrigerator(s), Stove(s)/Range(s), Garbage Disposal
Features
- Bath Off Primary, Dining Room
- Flooring: Laminate, Vinyl Plank, Carpet
- Windows: Double Pane/Storm Window, Skylight(s)
- Basement: None
- Number of fireplaces: 2
- Fireplace features: Wood Burning, Main Level: 2, Fireplace
Interior area
- Total structure area: 2,786
- Total interior livable area: 2,786 sqft
Property
Parking
- Total spaces: 2
- Parking features: Attached Carport, Driveway
- Has carport: Yes
- Covered spaces: 2
Accessibility
- Accessibility features: Accessible Utility
Features
- Levels: One
- Stories: 1
- Entry location: Main
- Patio & porch: Second Kitchen, Bath Off Primary, Double Pane/Storm Window, Dining Room, Fireplace, Skylight(s), Vaulted Ceiling(s)
- Has view: Yes
- View description: Territorial
Lot
- Size: 2.68 Acres
- Dimensions: 499 x 224 x 411 x 160 x 97
- Features: Paved, Deck, Fenced-Partially, Green House, Irrigation, Outbuildings, Patio, Shop
- Topography: Level,Partial Slope,Rolling,Steep Slope
- Residential vegetation: Fruit Trees, Garden Space, Wooded
Details
- Additional structures: ADU Beds: 1, ADU Baths: 1
- Parcel number: 00403800010802
- Zoning: R5
- Zoning description: Jurisdiction: County
- Special conditions: Standard
Construction
Type & style
- Home type: SingleFamily
- Property subtype: Single Family Residence
Materials
- Wood Siding
- Foundation: Poured Concrete
- Roof: Composition
Condition
- Good
- Year built: 1964
- Major remodel year: 1964
Utilities & green energy
- Electric: Company: PSE
- Sewer: Septic Tank, Company: N/A
- Water: Individual Well, Public, Company: Public
Community & neighborhood
Location
- Region: Snohomish
- Subdivision: Cathcart
Other
Other facts
- Listing terms: Cash Out,Conventional
- Cumulative days on market: 96 days
Price history
| Date | Event | Price |
|---|---|---|
| 10/3/2025 | Sold | $1,277,000$458/sqft |
Source: | ||
| 9/4/2025 | Pending sale | $1,277,000$458/sqft |
Source: | ||
| 7/31/2025 | Listed for sale | $1,277,000$458/sqft |
Source: | ||
Public tax history
| Year | Property taxes | Tax assessment |
|---|---|---|
| 2024 | $9,000 +1.9% | $892,100 +1.6% |
| 2023 | $8,833 -5.9% | $877,700 -15.7% |
| 2022 | $9,390 +10% | $1,040,600 +37.2% |
Find assessor info on the county website
Neighborhood: Cathcart
Nearby schools
GreatSchools rating
- 7/10Cathcart Elementary SchoolGrades: K-6Distance: 1.8 mi
- 8/10Valley View Middle SchoolGrades: 7-8Distance: 1.8 mi
- 8/10Glacier Peak High SchoolGrades: 9-12Distance: 2.6 mi
Schools provided by the listing agent
- Elementary: Cathcart Elem
- Middle: Valley View Mid
- High: Glacier Peak
Source: NWMLS. This data may not be complete. We recommend contacting the local school district to confirm school assignments for this home.
Get a cash offer in 3 minutes
Find out how much your home could sell for in as little as 3 minutes with a no-obligation cash offer.
Estimated market value$1,257,100
Get a cash offer in 3 minutes
Find out how much your home could sell for in as little as 3 minutes with a no-obligation cash offer.
Estimated market value
$1,257,100



