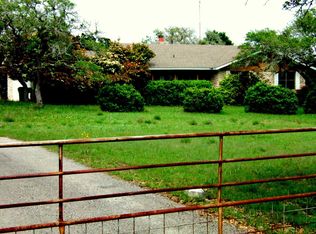Closed
Price Unknown
10506 Spring Valley Rd, Austin, TX 78737
3beds
1,995sqft
Single Family Residence
Built in 1976
4 Acres Lot
$774,500 Zestimate®
$--/sqft
$2,879 Estimated rent
Home value
$774,500
$728,000 - $829,000
$2,879/mo
Zestimate® history
Loading...
Owner options
Explore your selling options
What's special
Enjoy the best of both worlds—space and convenience—with this beautiful 4-acre property in West Austin. Just about 25 minutes from downtown and the airport, this home features three bedrooms plus a versatile flex room, perfect for a media space or office. The kitchen was updated in 2020 with custom-made cabinets, quartz countertops, a butcher block section, a double oven, and stainless steel appliances. Other recent upgrades include a metal roof (2020), an HVAC system (2022), and a freshly painted living area. Most windows have been replaced (except for 4 of them), and built-in shelving was added around the fireplace. The main bathroom was updated in 2024, while the guest bathroom saw renovations in 2010. A septic system was installed approximately 23 years ago.Enjoy the freedom of country living with no HOA, low taxes, and highly rated schools nearby. The property is fully fenced, with a separate one-acre fenced area, and includes a private trail winding through mature trees. Horse ready! City water is available, and there is a well pump that just needs electricity to be connected. If you're looking for space, privacy, and convenience, this is the perfect place to call home!
Zillow last checked: 8 hours ago
Listing updated: June 30, 2025 at 03:07pm
Listed by:
Lori Anne S. Goto 713-854-1705,
Side, Inc.
Bought with:
Adam Zell, TREC #0602113
Compass RE Texas, LLC
Source: Central Texas MLS,MLS#: 574145 Originating MLS: Williamson County Association of REALTORS
Originating MLS: Williamson County Association of REALTORS
Facts & features
Interior
Bedrooms & bathrooms
- Bedrooms: 3
- Bathrooms: 2
- Full bathrooms: 2
Primary bedroom
- Level: Main
Bedroom
- Level: Main
Bedroom 2
- Level: Main
Primary bathroom
- Level: Main
Bathroom
- Level: Main
Den
- Level: Main
Dining room
- Level: Main
Entry foyer
- Level: Main
Kitchen
- Level: Main
Laundry
- Level: Main
Living room
- Level: Main
Heating
- Heat Pump
Cooling
- Central Air, 1 Unit
Appliances
- Included: Dishwasher, Electric Range, Electric Water Heater, Microwave, Refrigerator, Range Hood, Vented Exhaust Fan, Some Electric Appliances
- Laundry: Washer Hookup, Electric Dryer Hookup, Inside, Laundry in Utility Room, Main Level, Laundry Room
Features
- All Bedrooms Down, Beamed Ceilings, Bookcases, Built-in Features, Ceiling Fan(s), Cathedral Ceiling(s), High Ceilings, Primary Downstairs, Multiple Living Areas, Main Level Primary, Open Floorplan, See Remarks, Vanity, Vaulted Ceiling(s), Walk-In Closet(s), Window Treatments, Breakfast Area, Custom Cabinets
- Flooring: Concrete, Painted/Stained
- Windows: Double Pane Windows, Window Treatments
- Attic: Other,See Remarks
- Number of fireplaces: 1
- Fireplace features: Family Room, Living Room, Wood Burning
Interior area
- Total interior livable area: 1,995 sqft
Property
Parking
- Total spaces: 2
- Parking features: Attached, Door-Single, Garage, Garage Door Opener, Garage Faces Side
- Attached garage spaces: 2
Features
- Levels: One,Other
- Stories: 1
- Patio & porch: Covered, Patio, Porch, Refrigerator
- Exterior features: Fire Pit, Porch, Patio, Private Yard, Rain Gutters
- Pool features: None
- Fencing: Barbed Wire,Back Yard,Chain Link,Full,Front Yard,Gate,Perimeter
- Has view: Yes
- View description: None
- Body of water: None
Lot
- Size: 4 Acres
- Residential vegetation: Heavily Wooded
Details
- Additional structures: Barn(s)
- Parcel number: 465105
- Horses can be raised: Yes
Construction
Type & style
- Home type: SingleFamily
- Architectural style: Ranch
- Property subtype: Single Family Residence
Materials
- Masonry, Stone Veneer
- Foundation: Slab
- Roof: Metal
Condition
- Resale
- Year built: 1976
Utilities & green energy
- Sewer: Not Connected (at lot), Public Sewer, Septic Tank
- Water: Not Connected (at lot), Private, Public, Well
- Utilities for property: Electricity Available, Trash Collection Public
Green energy
- Energy efficient items: Windows
Community & neighborhood
Community
- Community features: None
Location
- Region: Austin
Other
Other facts
- Listing agreement: Exclusive Right To Sell
- Listing terms: Cash,Conventional,FHA,VA Loan
- Road surface type: Gravel, Paved
Price history
| Date | Event | Price |
|---|---|---|
| 6/30/2025 | Sold | -- |
Source: | ||
| 6/27/2025 | Pending sale | $827,000$415/sqft |
Source: | ||
| 6/2/2025 | Contingent | $827,000$415/sqft |
Source: | ||
| 4/12/2025 | Listed for sale | $827,000$415/sqft |
Source: | ||
| 4/8/2025 | Contingent | $827,000$415/sqft |
Source: | ||
Public tax history
| Year | Property taxes | Tax assessment |
|---|---|---|
| 2025 | -- | $363,244 +10% |
| 2024 | $2,843 -8.4% | $330,222 +10% |
| 2023 | $3,105 -14.2% | $300,202 +10% |
Find assessor info on the county website
Neighborhood: 78737
Nearby schools
GreatSchools rating
- 10/10Baldwin Elementary SchoolGrades: PK-5Distance: 2.9 mi
- 9/10Gorzycki Middle SchoolGrades: 6-8Distance: 3.5 mi
- 8/10Bowie High SchoolGrades: 9-12Distance: 5.9 mi
Schools provided by the listing agent
- Elementary: Baldwin Elementary School
- Middle: Gorzycki Middle School
- High: Bowie High School
- District: Austin ISD
Source: Central Texas MLS. This data may not be complete. We recommend contacting the local school district to confirm school assignments for this home.
Get a cash offer in 3 minutes
Find out how much your home could sell for in as little as 3 minutes with a no-obligation cash offer.
Estimated market value
$774,500
Get a cash offer in 3 minutes
Find out how much your home could sell for in as little as 3 minutes with a no-obligation cash offer.
Estimated market value
$774,500
