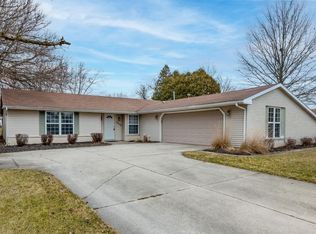Closed
$254,900
10508 Liberty Mills Rd, Fort Wayne, IN 46804
3beds
1,441sqft
Single Family Residence
Built in 1974
0.41 Acres Lot
$-- Zestimate®
$--/sqft
$1,693 Estimated rent
Home value
Not available
Estimated sales range
Not available
$1,693/mo
Zestimate® history
Loading...
Owner options
Explore your selling options
What's special
Wonderful 3 Bed/2 Bath located in Kekionga Shores, Southwest Allen! Completely renovated with new flooring, countertops, cabinets, appliances, lighting, and landscaping! Completely turn-key. Located near Aboite Trails, schools, hospital, retail/restaurants and I-69. Tremendous yard that is fenced in! Double patio with privacy partitions. The primary ensuite has it's own door that leads to one of the patios. You have access to the private lake and beach where you can swim, fish, kayak, and paddle boat. Great walking trails throughout this quiet neighborhood. This home only needs one thing and that's you!
Zillow last checked: 8 hours ago
Listing updated: August 23, 2024 at 03:06pm
Listed by:
Bradley Reinking breinking@kw.com,
Keller Williams Realty Group
Bought with:
Tim Haber, RB14046378
CENTURY 21 Bradley Realty, Inc
Source: IRMLS,MLS#: 202425745
Facts & features
Interior
Bedrooms & bathrooms
- Bedrooms: 3
- Bathrooms: 2
- Full bathrooms: 2
- Main level bedrooms: 3
Bedroom 1
- Level: Main
Bedroom 2
- Level: Main
Family room
- Level: Main
- Area: 324
- Dimensions: 18 x 18
Kitchen
- Level: Main
- Area: 143
- Dimensions: 13 x 11
Living room
- Level: Main
- Area: 266
- Dimensions: 19 x 14
Heating
- Natural Gas, Forced Air
Cooling
- Central Air
Appliances
- Included: Disposal, Range/Oven Hook Up Gas, Dishwasher, Microwave, Refrigerator, Gas Range
- Laundry: Washer Hookup
Features
- 1st Bdrm En Suite, Eat-in Kitchen, Split Br Floor Plan, Tub/Shower Combination
- Has basement: No
- Attic: Pull Down Stairs,Storage
- Number of fireplaces: 1
- Fireplace features: Living Room
Interior area
- Total structure area: 1,441
- Total interior livable area: 1,441 sqft
- Finished area above ground: 1,441
- Finished area below ground: 0
Property
Parking
- Total spaces: 2
- Parking features: Attached, Garage Door Opener
- Attached garage spaces: 2
Features
- Levels: One
- Stories: 1
- Patio & porch: Patio
- Fencing: Picket
- Waterfront features: Assoc
Lot
- Size: 0.41 Acres
- Dimensions: 120X150
- Features: Level, Near Walking Trail
Details
- Parcel number: 021122376016.000075
Construction
Type & style
- Home type: SingleFamily
- Architectural style: Ranch
- Property subtype: Single Family Residence
Materials
- Brick, Vinyl Siding
- Foundation: Slab
Condition
- New construction: No
- Year built: 1974
Utilities & green energy
- Sewer: City
- Water: City
Community & neighborhood
Location
- Region: Fort Wayne
- Subdivision: Kekionga Shores
HOA & financial
HOA
- Has HOA: Yes
- HOA fee: $360 annually
Other
Other facts
- Listing terms: Cash,Conventional,FHA
Price history
| Date | Event | Price |
|---|---|---|
| 8/23/2024 | Sold | $254,900 |
Source: | ||
| 7/24/2024 | Pending sale | $254,900 |
Source: | ||
| 7/12/2024 | Listed for sale | $254,900+103.9% |
Source: | ||
| 12/19/2023 | Listing removed | -- |
Source: Zillow Rentals Report a problem | ||
| 11/30/2023 | Listed for rent | $2,100+5%$1/sqft |
Source: Zillow Rentals Report a problem | ||
Public tax history
| Year | Property taxes | Tax assessment |
|---|---|---|
| 2024 | $3,349 -13.2% | $171,800 +9.9% |
| 2023 | $3,857 +9.6% | $156,300 -12.9% |
| 2022 | $3,518 +24.2% | $179,400 +6.7% |
Find assessor info on the county website
Neighborhood: Kekionga Shores
Nearby schools
GreatSchools rating
- 7/10Haverhill Elementary SchoolGrades: K-5Distance: 0.9 mi
- 6/10Summit Middle SchoolGrades: 6-8Distance: 0.9 mi
- 10/10Homestead Senior High SchoolGrades: 9-12Distance: 0.9 mi
Schools provided by the listing agent
- Elementary: Haverhill
- Middle: Summit
- High: Homestead
- District: MSD of Southwest Allen Cnty
Source: IRMLS. This data may not be complete. We recommend contacting the local school district to confirm school assignments for this home.

Get pre-qualified for a loan
At Zillow Home Loans, we can pre-qualify you in as little as 5 minutes with no impact to your credit score.An equal housing lender. NMLS #10287.
