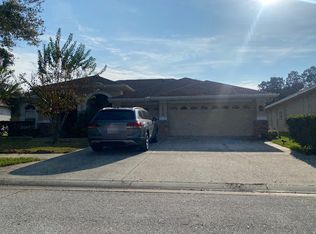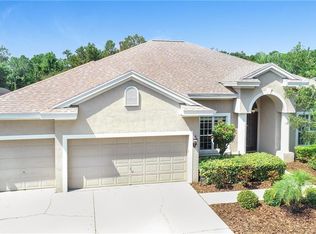Sold for $759,900 on 02/14/24
$759,900
10508 Rochester Way, Tampa, FL 33626
4beds
2,330sqft
Single Family Residence
Built in 1996
9,230 Square Feet Lot
$776,400 Zestimate®
$326/sqft
$4,552 Estimated rent
Home value
$776,400
$730,000 - $831,000
$4,552/mo
Zestimate® history
Loading...
Owner options
Explore your selling options
What's special
One or more photo(s) has been virtually staged. *Looking for the WOW factor? NEWLY RENOVATED 4/3/3 WESTCHASE POOL Home on RARE CUL-DE-Sac LOT! . Spa-like Master bath features vanity, toilet and more! **Recessed can light throughout, all new fixtures and high end super durable vinyl laminate flooring throughout!!Nice high ceiling and lots of windows give a great feel throughout. NEW Interior and exterior paint. lots of great outdoor space, with large FENCED yard. Newer Roof. WESTCHASE offers something for everyone! playgrounds, pool, tennis, shopping, club with championship golf course. Walking distance to school. This is a home you do not want to miss and priced below anything like it! Make this your Dream home and the envy of your neighbors.
Zillow last checked: 8 hours ago
Listing updated: February 14, 2024 at 03:55pm
Listing Provided by:
Amy Hauser, MBA 813-431-0290,
MIHARA & ASSOCIATES INC. 813-960-2300
Bought with:
Lexi Coggin, 3414173
KELLER WILLIAMS SUBURBAN TAMPA
Source: Stellar MLS,MLS#: T3496548 Originating MLS: Tampa
Originating MLS: Tampa

Facts & features
Interior
Bedrooms & bathrooms
- Bedrooms: 4
- Bathrooms: 3
- Full bathrooms: 3
Primary bedroom
- Features: Ceiling Fan(s), Walk-In Closet(s)
- Level: First
- Dimensions: 17x11
Bedroom 2
- Features: Ceiling Fan(s), Built-in Closet
- Level: First
- Dimensions: 11x11
Bedroom 3
- Features: Ceiling Fan(s), Built-in Closet
- Level: First
- Dimensions: 11x10
Bedroom 4
- Features: Ceiling Fan(s), Built-in Closet
- Level: First
- Dimensions: 11x11
Great room
- Features: Built-In Shelving, Ceiling Fan(s)
- Level: First
- Dimensions: 14x16
Kitchen
- Features: Breakfast Bar, Pantry
- Level: First
- Dimensions: 9x9
Heating
- Electric, Heat Pump
Cooling
- Central Air
Appliances
- Included: Dishwasher, Disposal, Electric Water Heater, Exhaust Fan, Microwave, Range, Range Hood, Refrigerator
- Laundry: Inside, Laundry Room
Features
- Built-in Features, Cathedral Ceiling(s), Eating Space In Kitchen, Kitchen/Family Room Combo, Open Floorplan, Stone Counters, Walk-In Closet(s)
- Flooring: Carpet, Laminate, Tile
- Doors: Sliding Doors
- Windows: Blinds
- Has fireplace: Yes
- Fireplace features: Family Room, Gas
Interior area
- Total structure area: 3,109
- Total interior livable area: 2,330 sqft
Property
Parking
- Total spaces: 3
- Parking features: Garage - Attached
- Attached garage spaces: 3
Features
- Levels: One
- Stories: 1
- Exterior features: Irrigation System, Rain Gutters, Sidewalk, Sprinkler Metered
- Has private pool: Yes
- Pool features: Gunite, In Ground, Screen Enclosure, Self Cleaning
- Fencing: Wood
Lot
- Size: 9,230 sqft
- Dimensions: 71 x 130
- Features: Cul-De-Sac, In County, Sidewalk
- Residential vegetation: Mature Landscaping, Oak Trees
Details
- Parcel number: U16281705J00000100021.0
- Zoning: PD
- Special conditions: None
Construction
Type & style
- Home type: SingleFamily
- Architectural style: Contemporary
- Property subtype: Single Family Residence
Materials
- Block, Stucco
- Foundation: Slab
- Roof: Shingle
Condition
- New construction: No
- Year built: 1996
Utilities & green energy
- Sewer: Public Sewer
- Water: None
- Utilities for property: BB/HS Internet Available, Cable Available, Electricity Connected, Public, Sewer Connected, Sprinkler Meter, Street Lights, Underground Utilities, Water Connected
Community & neighborhood
Security
- Security features: Smoke Detector(s)
Community
- Community features: Association Recreation - Owned, Deed Restrictions, Dog Park, Golf, Park, Playground, Pool, Sidewalks
Location
- Region: Tampa
- Subdivision: WESTCHASE SEC 370
HOA & financial
HOA
- Has HOA: Yes
- HOA fee: $27 monthly
- Services included: Community Pool, Recreational Facilities
- Association name: Debbie Sainz
- Association phone: 813-926-6404
Other fees
- Pet fee: $0 monthly
Other financial information
- Total actual rent: 0
Other
Other facts
- Listing terms: Cash,Conventional,VA Loan
- Ownership: Fee Simple
- Road surface type: Paved, Asphalt
Price history
| Date | Event | Price |
|---|---|---|
| 2/14/2024 | Sold | $759,900$326/sqft |
Source: | ||
| 1/25/2024 | Pending sale | $759,900$326/sqft |
Source: | ||
| 1/23/2024 | Price change | $759,900-0.7%$326/sqft |
Source: | ||
| 1/17/2024 | Price change | $764,900-0.6%$328/sqft |
Source: | ||
| 1/12/2024 | Listed for sale | $769,900+17.5%$330/sqft |
Source: | ||
Public tax history
| Year | Property taxes | Tax assessment |
|---|---|---|
| 2024 | $11,748 +13.9% | $592,901 +20.1% |
| 2023 | $10,312 +7.4% | $493,827 +10% |
| 2022 | $9,599 +14% | $448,934 +10% |
Find assessor info on the county website
Neighborhood: The Fords
Nearby schools
GreatSchools rating
- 9/10Westchase Elementary SchoolGrades: PK-5Distance: 0.7 mi
- 3/10Davidsen Middle SchoolGrades: 6-8Distance: 0.6 mi
- 6/10Alonso High SchoolGrades: 9-12Distance: 1.7 mi
Schools provided by the listing agent
- Elementary: Westchase-HB
- Middle: Davidsen-HB
- High: Alonso-HB
Source: Stellar MLS. This data may not be complete. We recommend contacting the local school district to confirm school assignments for this home.
Get a cash offer in 3 minutes
Find out how much your home could sell for in as little as 3 minutes with a no-obligation cash offer.
Estimated market value
$776,400
Get a cash offer in 3 minutes
Find out how much your home could sell for in as little as 3 minutes with a no-obligation cash offer.
Estimated market value
$776,400


