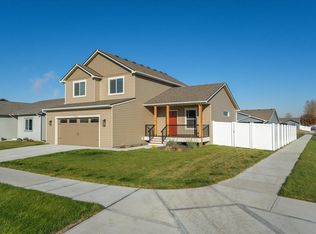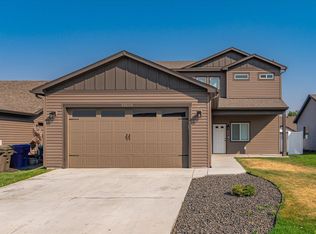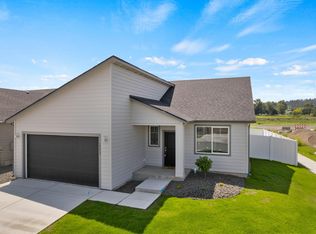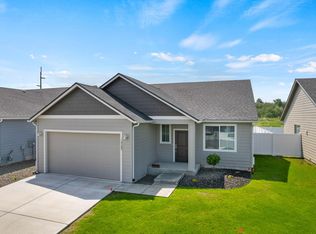Liverpool Rancher. 1494 Sq Ft. 3 bedrooms, 2 Baths. Kitchen open into L/R & D/R for Great Room concept. Cathedral ceilings in Great Room & kitchen. Ktchen includes shaker cabinet doors with Oasis stain, 2 x 4 island, soft close drawers throughout, garbage disposal & pantry. Master suite has large master bath which includes double sink vanity, linen cabinet, 1 pc. 5 ft. fiberglass shower & separate lav. Prefinished doors & trim. Whirlpool appliances (electric range, dishwasher & microhood), garbage disposal, 95% efficiency gas furnace, tankless hot water tank & programmable thermostat. Vinyl siding, Architectural roofing, rain gutters, front yard landscaping w/sprinklers & sod. PRE WIRE for A/C & garage door opener. 2 car attached garage w/insulated garage door, windows & black hardware. 12 x 12 covered patio. File photos may show upgrades not included in this listing. Estimated close date November 2022.
This property is off market, which means it's not currently listed for sale or rent on Zillow. This may be different from what's available on other websites or public sources.



