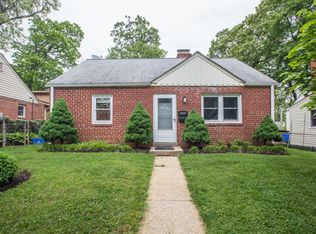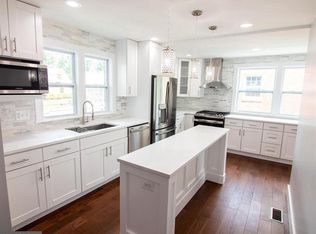Sold for $500,000 on 09/25/25
$500,000
10509 Huntley Pl, Silver Spring, MD 20902
3beds
2,070sqft
Single Family Residence
Built in 1950
5,300 Square Feet Lot
$499,900 Zestimate®
$242/sqft
$2,914 Estimated rent
Home value
$499,900
$460,000 - $545,000
$2,914/mo
Zestimate® history
Loading...
Owner options
Explore your selling options
What's special
20K PRICE REDUCTION!! Located in the desirable neighborhood of Chestnut Ridge Manor, this 3 bedroom and 2 full bath home is full of original charm, character, and unlimited possibility with your personal touch. From its classic layout to its vintage details, this is a rare opportunity to own a home with true character in a sought-after setting! Step into the cozy living room, where a wood-burning fireplace creates a warm focal point. Just off the living room, two bedrooms and a full bath offer comfortable living spaces with timeless appeal. To the right of the fireplace, the galley kitchen features original, restored cabinetry and a farmhouse-style sink, perfect for those who appreciate craftsmanship and retro charm. Beyond the kitchen, a unique addition includes a separate dining room with views of the private patio, a spacious family room with a second wood-burning fireplace, and an upper-level primary suite complete with a second full bathroom. Outside, the yard is a gardener’s dream, landscaped with established perennials, including azaleas and rosebushes, offering year-round color and privacy. With convenient access to I-495, Washington, DC, the Metro and the Marc train at Kensington, parks, hiking trails, and schools, this home offers both location and potential. Whether you're drawn to its character or inspired by its possibilities, this is your chance to make a piece of Chestnut Ridge Manor your own! This home is being sold as is.
Zillow last checked: 8 hours ago
Listing updated: September 25, 2025 at 06:40am
Listed by:
Nick Waldner 443-579-1516,
Keller Williams Realty Centre,
Listing Team: Waldner Winters Team, Co-Listing Agent: Donna J Yocum 301-639-5465,
Keller Williams Realty Centre
Bought with:
NON MEMBER
Non Subscribing Office
Source: Bright MLS,MLS#: MDMC2180178
Facts & features
Interior
Bedrooms & bathrooms
- Bedrooms: 3
- Bathrooms: 2
- Full bathrooms: 2
- Main level bathrooms: 1
- Main level bedrooms: 2
Primary bedroom
- Features: Attached Bathroom
- Level: Upper
Bedroom 1
- Level: Main
Bedroom 2
- Level: Main
Primary bathroom
- Features: Bathroom - Stall Shower
- Level: Upper
Dining room
- Features: Ceiling Fan(s)
- Level: Main
Family room
- Features: Fireplace - Wood Burning
- Level: Main
Other
- Features: Bathroom - Tub Shower
- Level: Main
Kitchen
- Features: Kitchen - Gas Cooking
- Level: Main
Living room
- Features: Fireplace - Wood Burning
- Level: Main
Heating
- Forced Air, Natural Gas
Cooling
- Central Air, Electric
Appliances
- Included: Oven/Range - Gas, Refrigerator, Ice Maker, Dishwasher, Disposal, Washer, Dryer, Gas Water Heater
- Laundry: Main Level
Features
- Ceiling Fan(s), Bathroom - Tub Shower, Built-in Features, Bathroom - Stall Shower, Dining Area, Entry Level Bedroom, Kitchen - Galley, Primary Bath(s)
- Flooring: Luxury Vinyl, Carpet, Other
- Windows: Window Treatments, Skylight(s)
- Has basement: No
- Number of fireplaces: 2
- Fireplace features: Wood Burning
Interior area
- Total structure area: 2,070
- Total interior livable area: 2,070 sqft
- Finished area above ground: 2,070
- Finished area below ground: 0
Property
Parking
- Parking features: Driveway
- Has uncovered spaces: Yes
Accessibility
- Accessibility features: None
Features
- Levels: Two
- Stories: 2
- Patio & porch: Patio, Brick, Roof
- Exterior features: Lighting, Sidewalks
- Pool features: None
- Has view: Yes
- View description: Garden, Trees/Woods, Street
Lot
- Size: 5,300 sqft
- Features: Backs to Trees, Front Yard, SideYard(s), Rear Yard
Details
- Additional structures: Above Grade, Below Grade
- Parcel number: 161301223558
- Zoning: R60
- Special conditions: Standard
Construction
Type & style
- Home type: SingleFamily
- Architectural style: Traditional
- Property subtype: Single Family Residence
Materials
- Brick
- Foundation: Slab
Condition
- New construction: No
- Year built: 1950
Utilities & green energy
- Sewer: Public Sewer
- Water: Public
Community & neighborhood
Location
- Region: Silver Spring
- Subdivision: Chestnut Ridge Manor
Other
Other facts
- Listing agreement: Exclusive Right To Sell
- Ownership: Fee Simple
Price history
| Date | Event | Price |
|---|---|---|
| 9/25/2025 | Sold | $500,000-7.4%$242/sqft |
Source: | ||
| 8/15/2025 | Pending sale | $539,900$261/sqft |
Source: | ||
| 8/2/2025 | Listed for sale | $539,900$261/sqft |
Source: | ||
| 7/22/2025 | Pending sale | $539,900$261/sqft |
Source: | ||
| 7/17/2025 | Price change | $539,900-0.9%$261/sqft |
Source: | ||
Public tax history
| Year | Property taxes | Tax assessment |
|---|---|---|
| 2025 | $5,218 +7.5% | $442,300 +4.9% |
| 2024 | $4,852 +5.1% | $421,467 +5.2% |
| 2023 | $4,616 +10.1% | $400,633 +5.5% |
Find assessor info on the county website
Neighborhood: Chestnut Ridge
Nearby schools
GreatSchools rating
- 2/10Glen Haven Elementary SchoolGrades: PK-5Distance: 0.3 mi
- 6/10Sligo Middle SchoolGrades: 6-8Distance: 0.3 mi
- 7/10Northwood High SchoolGrades: 9-12Distance: 0.9 mi
Schools provided by the listing agent
- Elementary: Glen Haven
- Middle: Sligo
- High: Northwood
- District: Montgomery County Public Schools
Source: Bright MLS. This data may not be complete. We recommend contacting the local school district to confirm school assignments for this home.

Get pre-qualified for a loan
At Zillow Home Loans, we can pre-qualify you in as little as 5 minutes with no impact to your credit score.An equal housing lender. NMLS #10287.
Sell for more on Zillow
Get a free Zillow Showcase℠ listing and you could sell for .
$499,900
2% more+ $9,998
With Zillow Showcase(estimated)
$509,898
