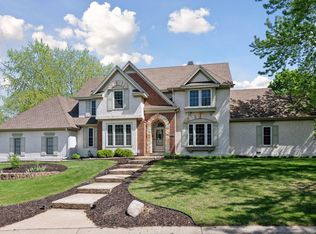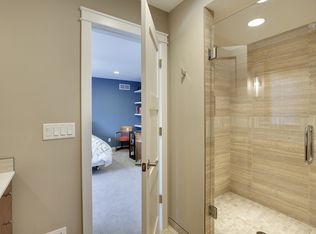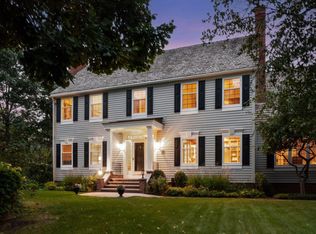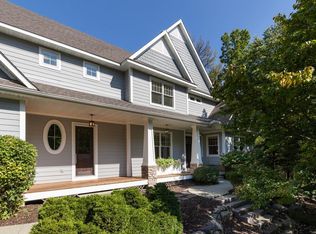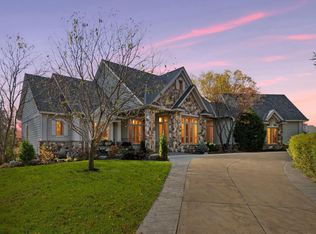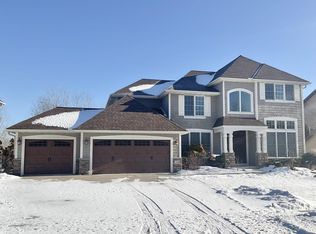Incredible value in this Executive Rambler located in private neighborhood of Bell Oaks showcasing main-level living, timeless craftsmanship, elevated design, a long list of significant updates, and a standout, private treed lot. Every space is thoughtfully designed for entertaining while maintaining the perfect balance of an open, spacious floor plan and the welcoming charm that truly makes it feel like home. Impressive floor plan, 5,600+ FSF One-Story nestled on nearly ½ acre in highly-sought after close-knit, tree lined neighborhood offering a community feel and peaceful, serene location. Fabulous backyard retreat with fully fenced, flat backyard featuring a stamped concrete patio with firepit, oversized refinished deck, mature trees and a private, park-like feel. Open-concept, soaring vaults, expansive floor to ceiling windows, and rich natural woodwork fill the home with light and warmth. Gourmet kitchen with center island, granite countertops, upgraded appliances, newly refinished, modern white cabinetry, stylish lighting, and informal/formal dining options. Towering, double-sided stone fireplace, relaxing hearth, and informal dining are the heartbeat of this home. Luxurious primary suite boasts French doors, a spa-inspired bath and expansive walk-in closet with custom organization. Work from home in the versatile, executive office which offers potential for guest suite or additional bedroom with its unique, half bath. The lower level is a entertainers dream retreat, anchored by a spacious family room ideal for entertaining or unwinding, with a billiard/game area, full wet bar, stone fireplace, custom built-ins, exercise space, and generously sized bedrooms with walk-in closets. Location is a 10: Quiet, serene, and just minutes from top-rated Eden Prairie schools, parks/trails, and the scenic Minnesota River Bluffs Regional Trail, offering the perfect blend of privacy and convenience. Recent Updates: New roof, gutters, and gutter guards (2024), New furnace and A/C (2022), refinished kitchen white cabinetry, and newly stained deck (2025). Additional highlights include custom wood blinds, dual zone heat, SONOS sound system, upgraded paver driveway/sidewalk, and an oversized mudroom and convenient, main-level laundry area. A rare opportunity for those seeking a spacious move-up home with effortless livability, generous one-level floor plan, or versatile multi-generational living opportunity. This exceptional home is not to be missed!
Active
Price cut: $17.5K (1/13)
$1,125,000
10509 Purdey Rd, Eden Prairie, MN 55347
5beds
5,630sqft
Est.:
Single Family Residence
Built in 1990
0.43 Acres Lot
$1,110,600 Zestimate®
$200/sqft
$-- HOA
What's special
- 16 days |
- 1,645 |
- 63 |
Zillow last checked: 8 hours ago
Listing updated: January 13, 2026 at 09:05am
Listed by:
Kurt Peterson 612-325-6324,
RE/MAX Advantage Plus
Source: NorthstarMLS as distributed by MLS GRID,MLS#: 7003664
Tour with a local agent
Facts & features
Interior
Bedrooms & bathrooms
- Bedrooms: 5
- Bathrooms: 5
- Full bathrooms: 3
- 1/2 bathrooms: 2
Bedroom
- Level: Main
- Area: 280 Square Feet
- Dimensions: 20x14
Bedroom 2
- Level: Main
- Area: 168 Square Feet
- Dimensions: 14x12
Bedroom 3
- Level: Lower
- Area: 374 Square Feet
- Dimensions: 22x17
Bedroom 4
- Level: Lower
- Area: 169 Square Feet
- Dimensions: 13x13
Other
- Level: Lower
- Area: 340 Square Feet
- Dimensions: 20x17
Other
- Level: Lower
- Area: 80 Square Feet
- Dimensions: 10x8
Deck
- Level: Main
- Area: 532 Square Feet
- Dimensions: 28x19
Dining room
- Level: Main
- Area: 196 Square Feet
- Dimensions: 14x14
Exercise room
- Level: Lower
- Area: 225 Square Feet
- Dimensions: 15x15
Family room
- Level: Main
- Area: 480 Square Feet
- Dimensions: 32x15
Foyer
- Level: Main
- Area: 140 Square Feet
- Dimensions: 14x10
Game room
- Level: Lower
- Area: 135 Square Feet
- Dimensions: 15x09
Kitchen
- Level: Main
- Area: 143 Square Feet
- Dimensions: 13x11
Laundry
- Level: Main
- Area: 102 Square Feet
- Dimensions: 17x06
Living room
- Level: Main
- Area: 759 Square Feet
- Dimensions: 33x23
Office
- Level: Main
- Area: 192 Square Feet
- Dimensions: 16x12
Patio
- Level: Lower
Heating
- Forced Air, Fireplace(s), In-Floor Heating
Cooling
- Central Air
Appliances
- Included: Central Vacuum, Cooktop, Dishwasher, Disposal, Dryer, Humidifier, Microwave, Refrigerator, Stainless Steel Appliance(s), Wall Oven, Washer, Water Softener Owned
- Laundry: Laundry Room, Main Level, Sink
Features
- Central Vacuum
- Basement: Block,Daylight,Drain Tiled,Finished,Full,Storage Space,Sump Pump
- Number of fireplaces: 2
- Fireplace features: Double Sided, Amusement Room, Family Room, Gas, Living Room, Stone
Interior area
- Total structure area: 5,630
- Total interior livable area: 5,630 sqft
- Finished area above ground: 3,054
- Finished area below ground: 2,576
Video & virtual tour
Property
Parking
- Total spaces: 3
- Parking features: Attached, Driveway - Other Surface, Garage Door Opener
- Attached garage spaces: 3
- Has uncovered spaces: Yes
Accessibility
- Accessibility features: None
Features
- Levels: One
- Stories: 1
- Patio & porch: Deck, Patio
- Pool features: None
- Fencing: Full,Split Rail
Lot
- Size: 0.43 Acres
- Dimensions: 115 x 167 x 88 x 213
- Features: Near Public Transit, Irregular Lot, Tree Coverage - Medium
Details
- Foundation area: 3054
- Parcel number: 3611622240001
- Zoning description: Residential-Single Family
Construction
Type & style
- Home type: SingleFamily
- Property subtype: Single Family Residence
Materials
- Roof: Age 8 Years or Less,Asphalt
Condition
- New construction: No
- Year built: 1990
Utilities & green energy
- Gas: Natural Gas
- Sewer: City Sewer/Connected
- Water: City Water/Connected
Community & HOA
Community
- Subdivision: Bell Oaks 1st Add
HOA
- Has HOA: No
Location
- Region: Eden Prairie
Financial & listing details
- Price per square foot: $200/sqft
- Tax assessed value: $964,700
- Annual tax amount: $11,498
- Date on market: 1/1/2026
- Cumulative days on market: 202 days
- Road surface type: Paved
Estimated market value
$1,110,600
$1.06M - $1.17M
$5,963/mo
Price history
Price history
| Date | Event | Price |
|---|---|---|
| 1/13/2026 | Price change | $1,125,000-1.5%$200/sqft |
Source: | ||
| 1/2/2026 | Listed for sale | $1,142,500$203/sqft |
Source: | ||
| 1/1/2026 | Listing removed | $1,142,500$203/sqft |
Source: | ||
| 11/20/2025 | Price change | $1,142,500-0.2%$203/sqft |
Source: | ||
| 10/7/2025 | Listed for sale | $1,145,000-4.2%$203/sqft |
Source: | ||
Public tax history
Public tax history
| Year | Property taxes | Tax assessment |
|---|---|---|
| 2025 | $11,498 +5.9% | $964,700 +9.2% |
| 2024 | $10,860 +10.2% | $883,600 |
| 2023 | $9,854 +11.1% | $883,600 +9.8% |
Find assessor info on the county website
BuyAbility℠ payment
Est. payment
$5,853/mo
Principal & interest
$4362
Property taxes
$1097
Home insurance
$394
Climate risks
Neighborhood: 55347
Nearby schools
GreatSchools rating
- 8/10Eden Lake Elementary SchoolGrades: PK-5Distance: 2.3 mi
- 7/10Central Middle SchoolGrades: 6-8Distance: 4.4 mi
- 10/10Eden Prairie High SchoolGrades: 9-12Distance: 5.7 mi
- Loading
- Loading
