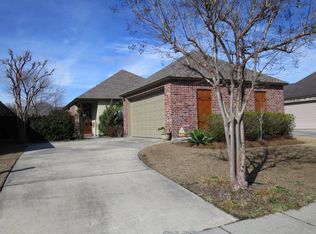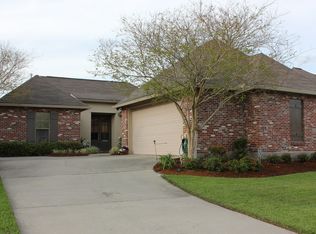Sold
Price Unknown
10509 Springrose Ave, Baton Rouge, LA 70810
3beds
1,482sqft
Single Family Residence, Residential
Built in 2002
6,534 Square Feet Lot
$283,900 Zestimate®
$--/sqft
$1,945 Estimated rent
Home value
$283,900
$267,000 - $304,000
$1,945/mo
Zestimate® history
Loading...
Owner options
Explore your selling options
What's special
Welcome to your next home on Springrose Ave, located in the highly desirable Springlake at Bluebonnet Highlands subdivision! This well-maintained 3-bedroom, 2-bath home offers a perfect mix of comfort, style, and convenience in one of South Baton Rouge’s most sought-after neighborhoods. Inside, you’ll find an open floor plan that creates an inviting flow from the spacious living room, complete with a cozy fireplace, to the kitchen, where granite countertops and ample cabinet space make everyday living and entertaining a breeze. All bedrooms feature luxury vinyl plank flooring, adding both warmth and durability. A 5-year-old roof and newer HVAC system mean you can move in with confidence, knowing the major systems are up to date. The home also features a 2-car garage and a private primary suite with an en suite bath. As a resident of Springlake, you’ll enjoy a wide range of community amenities including a clubhouse, swimming pool, tennis court, basketball court, playground, open field, walking path, sidewalks, and beautifully maintained green spaces—all designed to enrich your everyday lifestyle.
Zillow last checked: 8 hours ago
Listing updated: August 05, 2025 at 09:55am
Listed by:
Damien Tullier,
Tullier Property Group
Bought with:
Juli Jenkins, 995717174
Keller Williams Realty-First Choice
Source: ROAM MLS,MLS#: 2025010379
Facts & features
Interior
Bedrooms & bathrooms
- Bedrooms: 3
- Bathrooms: 2
- Full bathrooms: 2
Primary bedroom
- Features: 2 Closets or More, Walk-In Closet(s), Split
- Level: First
- Area: 182
- Dimensions: 14 x 13
Bedroom 1
- Level: First
- Area: 121
- Dimensions: 11 x 11
Bedroom 2
- Level: First
- Area: 110
- Dimensions: 11 x 10
Primary bathroom
- Features: Double Vanity, 2 Closets or More, Walk-In Closet(s), Separate Shower
- Level: First
- Area: 109.8
- Width: 9
Bathroom 1
- Level: First
- Area: 55
- Dimensions: 11 x 5
Dining room
- Level: First
- Area: 126
- Length: 12
Kitchen
- Level: First
- Area: 140
- Dimensions: 14 x 10
Living room
- Level: First
- Area: 283.65
Heating
- Central
Cooling
- Central Air
Appliances
- Laundry: Laundry Room
Features
- Primary Closet
- Number of fireplaces: 1
Interior area
- Total structure area: 2,215
- Total interior livable area: 1,482 sqft
Property
Parking
- Total spaces: 3
- Parking features: 3 Cars Park, Garage
- Has garage: Yes
Features
- Stories: 1
- Has spa: Yes
- Spa features: Bath
Lot
- Size: 6,534 sqft
- Dimensions: 50 x 135
Details
- Parcel number: 01621912
- Special conditions: Standard
Construction
Type & style
- Home type: SingleFamily
- Architectural style: Traditional
- Property subtype: Single Family Residence, Residential
Materials
- Brick Siding, Fiber Cement
- Foundation: Slab
Condition
- New construction: No
- Year built: 2002
Utilities & green energy
- Gas: Entergy
- Sewer: Public Sewer
- Water: Public
Community & neighborhood
Location
- Region: Baton Rouge
- Subdivision: Springlake At Bluebonnet Highlands
HOA & financial
HOA
- Has HOA: Yes
- HOA fee: $400 annually
Other
Other facts
- Listing terms: Cash,Conventional,FHA
Price history
| Date | Event | Price |
|---|---|---|
| 8/4/2025 | Sold | -- |
Source: | ||
| 6/20/2025 | Pending sale | $295,000$199/sqft |
Source: | ||
| 6/4/2025 | Listed for sale | $295,000$199/sqft |
Source: | ||
| 4/24/2017 | Sold | -- |
Source: | ||
| 9/24/2012 | Sold | -- |
Source: Public Record Report a problem | ||
Public tax history
| Year | Property taxes | Tax assessment |
|---|---|---|
| 2024 | $2,139 +8.1% | $25,340 +6.5% |
| 2023 | $1,979 +3.2% | $23,800 |
| 2022 | $1,918 +1.9% | $23,800 |
Find assessor info on the county website
Neighborhood: Nicholson
Nearby schools
GreatSchools rating
- 8/10Wildwood Elementary SchoolGrades: PK-5Distance: 1.8 mi
- 4/10Westdale Middle SchoolGrades: 6-8Distance: 6.8 mi
- 2/10Tara High SchoolGrades: 9-12Distance: 6.4 mi
Schools provided by the listing agent
- District: East Baton Rouge
Source: ROAM MLS. This data may not be complete. We recommend contacting the local school district to confirm school assignments for this home.
Sell for more on Zillow
Get a Zillow Showcase℠ listing at no additional cost and you could sell for .
$283,900
2% more+$5,678
With Zillow Showcase(estimated)$289,578

