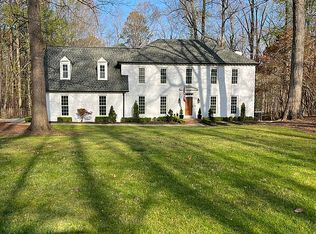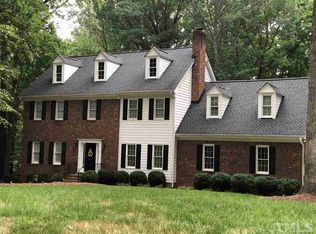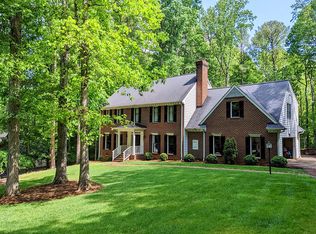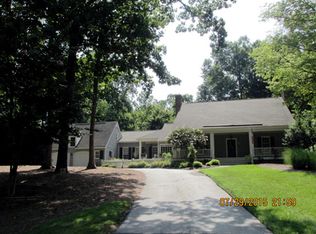A true gem in sought after Stonebridge! This gorgeous Georgian style home is ideally located on 2.5+ wooded acres & offers a fantastic & spacious flr plan w/ 4 BRs incl a wonderful master ste, bonus+wet bar & 2.5 baths. Main flr boasts refinshd h/w flrs, cozy sunrm, beautiful eat-in kitch+livng/fam/dining rms. Out back, relax on an amazing covered deck & take in peaceful views of the private, serene, natural landscape. Short walk to pool & tennis, just some of the top notch amenities. Don't miss this one!
This property is off market, which means it's not currently listed for sale or rent on Zillow. This may be different from what's available on other websites or public sources.



